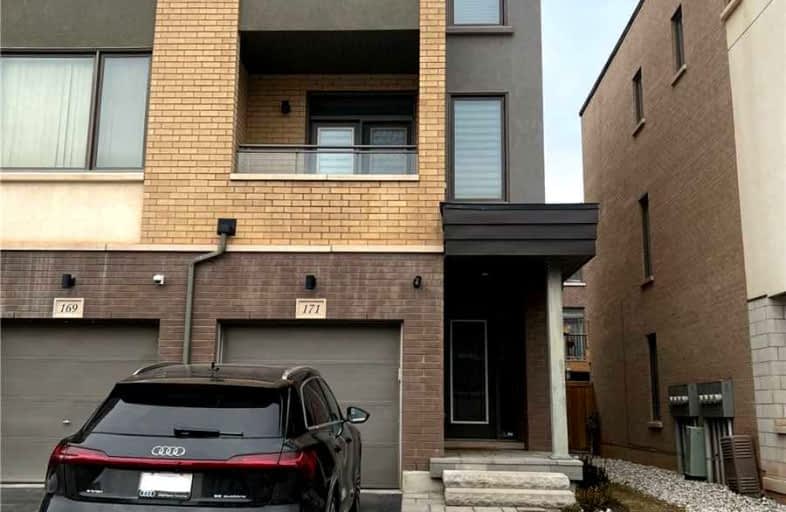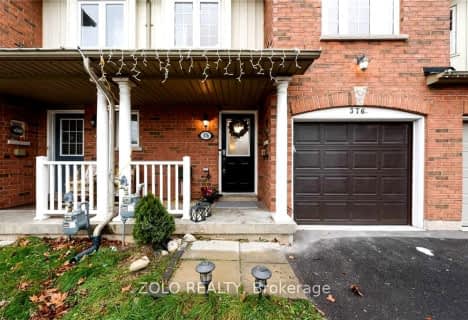
St. Gregory the Great (Elementary)
Elementary: CatholicOur Lady of Peace School
Elementary: CatholicRiver Oaks Public School
Elementary: PublicPost's Corners Public School
Elementary: PublicOodenawi Public School
Elementary: PublicSt Andrew Catholic School
Elementary: CatholicÉcole secondaire Gaétan Gervais
Secondary: PublicGary Allan High School - Oakville
Secondary: PublicGary Allan High School - STEP
Secondary: PublicHoly Trinity Catholic Secondary School
Secondary: CatholicIroquois Ridge High School
Secondary: PublicWhite Oaks High School
Secondary: Public- 4 bath
- 4 bed
- 2000 sqft
3045 Meadowridge Drive, Oakville, Ontario • L6H 7Z3 • Rural Oakville
- 4 bath
- 4 bed
- 1500 sqft
05-265 Ellen Davidson Drive, Oakville, Ontario • L6M 0V4 • Rural Oakville
- 4 bath
- 4 bed
- 2000 sqft
18-3002 Preserve Drive, Oakville, Ontario • L6M 0V2 • Rural Oakville
- 3 bath
- 4 bed
- 1500 sqft
14-1580 Lancaster Drive, Oakville, Ontario • L6H 2Z5 • 1005 - FA Falgarwood
- 3 bath
- 4 bed
- 2500 sqft
1308 Anthonia Trail, Oakville, Ontario • L6H 7Y6 • 1010 - JM Joshua Meadows
- 3 bath
- 4 bed
- 2000 sqft
3029 Langdon Road, Oakville, Ontario • L6H 7G1 • 1010 - JM Joshua Meadows
- 4 bath
- 4 bed
- 2000 sqft
3052 Perkins Way, Oakville, Ontario • L6H 7Z3 • 1010 - JM Joshua Meadows














