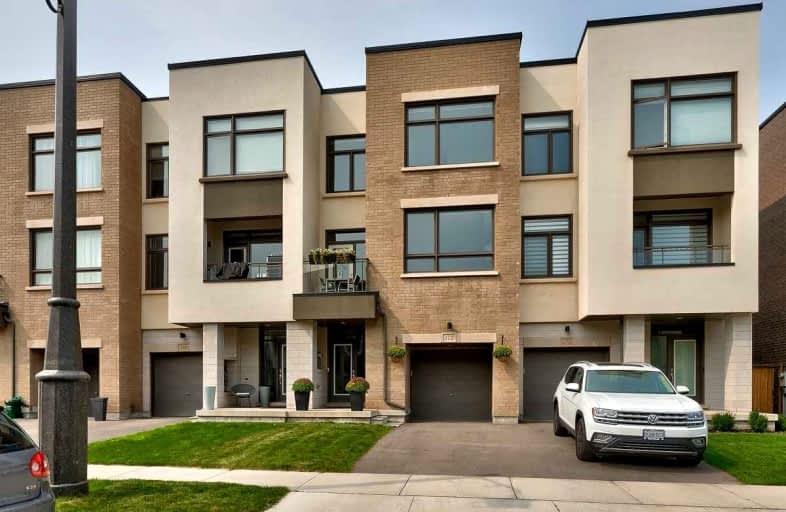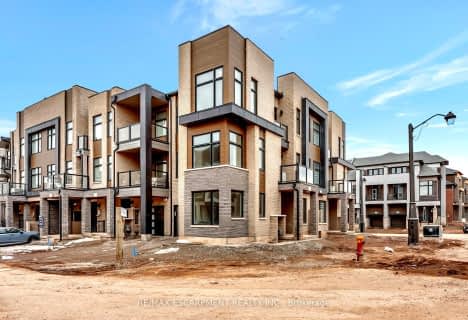Car-Dependent
- Most errands require a car.
Some Transit
- Most errands require a car.
Bikeable
- Some errands can be accomplished on bike.

St. Gregory the Great (Elementary)
Elementary: CatholicOur Lady of Peace School
Elementary: CatholicRiver Oaks Public School
Elementary: PublicPost's Corners Public School
Elementary: PublicOodenawi Public School
Elementary: PublicSt Andrew Catholic School
Elementary: CatholicÉcole secondaire Gaétan Gervais
Secondary: PublicGary Allan High School - Oakville
Secondary: PublicGary Allan High School - STEP
Secondary: PublicHoly Trinity Catholic Secondary School
Secondary: CatholicIroquois Ridge High School
Secondary: PublicWhite Oaks High School
Secondary: Public-
State & Main Kitchen & Bar
301 Hays Blvd, Oakville, ON L6H 6Z3 0.7km -
Turtle Jack's Oakville
360 Dundas Street E, Oakville, ON L6H 6Z9 0.73km -
The Keg Steakhouse + Bar
300 Hays Boulevard, Oakville, ON L6H 7P3 0.73km
-
Starbucks
330 Dundas St E, Oakville, ON L6H 6Z9 0.58km -
Mr Sun
380 Dundas Street E, Unit D6, Oakville, ON L6H 6Z9 0.74km -
Marylebone Cafe + Creamery
216 Oak Park Boulevard, Oakville, ON L6H 7S8 0.89km
-
Shoppers Drug Mart
2525 Prince Michael Dr, Oakville, ON L6H 0E9 2.02km -
Metro Pharmacy
1011 Upper Middle Road E, Oakville, ON L6H 4L2 2.49km -
Shoppers Drug Mart
478 Dundas St W, Oakville, ON L6H 6Y3 2.81km
-
Bento Sushi
201 Oak Park Avenue, Oakville, ON L6H 7T4 0.86km -
Tim Horton's
201 Oak Park Boulevard, Oakville, ON L6H 7T4 0.86km -
Ritorno
261 Oak Walk Drive, Oakville, ON L6H 6M3 0.37km
-
Upper Oakville Shopping Centre
1011 Upper Middle Road E, Oakville, ON L6H 4L2 2.49km -
Oakville Place
240 Leighland Ave, Oakville, ON L6H 3H6 3.96km -
Oakville Entertainment Centrum
2075 Winston Park Drive, Oakville, ON L6H 6P5 5.36km
-
Real Canadian Superstore
201 Oak Park Road, Oakville, ON L6H 7T4 0.86km -
Longo's
338 Dundas Street E, Oakville, ON L6H 6Z9 0.67km -
M&M Food Market
2525 Prince Michael Drive, Unit 2B, Shoppes on Dundas, Oakville, ON L6H 0E9 2.03km
-
LCBO
251 Oak Walk Dr, Oakville, ON L6H 6M3 0.46km -
The Beer Store
1011 Upper Middle Road E, Oakville, ON L6H 4L2 2.49km -
LCBO
321 Cornwall Drive, Suite C120, Oakville, ON L6J 7Z5 4.92km
-
Esso
305 Dundas Street E, Oakville, ON L6H 7C3 0.46km -
Husky
1537 Trafalgar Road, Oakville, ON L6H 5P4 2.31km -
Dundas Esso
520 Dundas Street W, Oakville, ON L6H 6Y3 2.78km
-
Five Drive-In Theatre
2332 Ninth Line, Oakville, ON L6H 7G9 3.55km -
Film.Ca Cinemas
171 Speers Road, Unit 25, Oakville, ON L6K 3W8 5.23km -
Cineplex - Winston Churchill VIP
2081 Winston Park Drive, Oakville, ON L6H 6P5 5.17km
-
White Oaks Branch - Oakville Public Library
1070 McCraney Street E, Oakville, ON L6H 2R6 3.15km -
Oakville Public Library - Central Branch
120 Navy Street, Oakville, ON L6J 2Z4 6.42km -
Clarkson Community Centre
2475 Truscott Drive, Mississauga, ON L5J 2B3 6.73km
-
Oakville Hospital
231 Oak Park Boulevard, Oakville, ON L6H 7S8 0.83km -
Oakville Trafalgar Memorial Hospital
3001 Hospital Gate, Oakville, ON L6M 0L8 5.08km -
The Credit Valley Hospital
2200 Eglinton Avenue W, Mississauga, ON L5M 2N1 8.45km
-
Trafalgar Memorial Park
Central Park Dr. & Oak Park Drive, Oakville ON 0.75km -
Litchfield Park
White Oaks Blvd (at Litchfield Rd), Oakville ON 2.62km -
Tom Chater Memorial Park
3195 the Collegeway, Mississauga ON L5L 4Z6 5.16km
-
TD Bank Financial Group
2517 Prince Michael Dr, Oakville ON L6H 0E9 1.94km -
TD Bank Financial Group
321 Iroquois Shore Rd, Oakville ON L6H 1M3 3.88km -
CIBC
3125 Dundas St W, Mississauga ON L5L 3R8 5.03km
- 3 bath
- 3 bed
- 1500 sqft
512 Threshing Mill Boulevard, Oakville, Ontario • L6H 7H5 • 1010 - JM Joshua Meadows
- 4 bath
- 3 bed
- 1500 sqft
3082 Eberly Woods Drive, Oakville, Ontario • L6M 0T5 • 1008 - GO Glenorchy
- 3 bath
- 3 bed
- 1500 sqft
3303 Carding Mill Trail, Oakville, Ontario • L6M 0N3 • 1008 - GO Glenorchy
- 4 bath
- 4 bed
- 2000 sqft
3046 Perkins Way, Oakville, Ontario • L6H 7Z3 • 1010 - JM Joshua Meadows
- 3 bath
- 3 bed
- 1500 sqft
1404 Courtleigh Trail, Oakville, Ontario • L6H 7Y7 • 1009 - JC Joshua Creek
- 5 bath
- 4 bed
- 2000 sqft
3271 Crystal Drive, Oakville, Ontario • L6M 5S9 • 1008 - GO Glenorchy
- 3 bath
- 4 bed
- 1500 sqft
1174 Tanbark Avenue, Oakville, Ontario • L6H 8C4 • 1008 - GO Glenorchy













