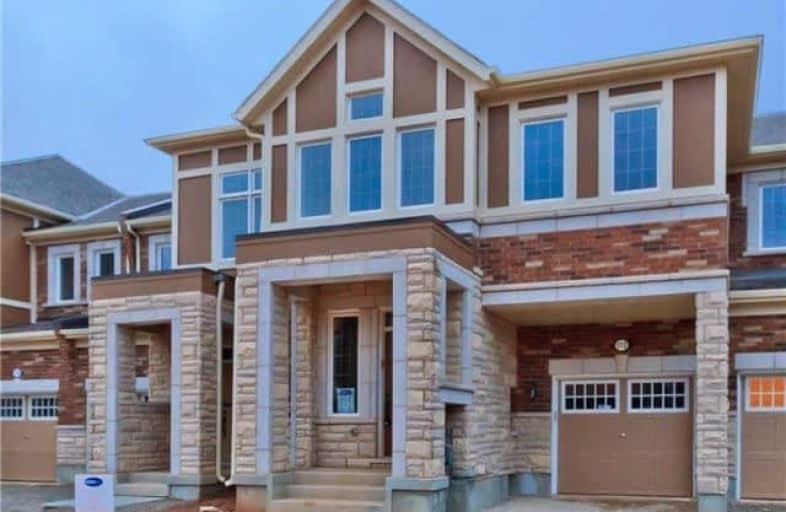
St. Gregory the Great (Elementary)
Elementary: Catholic
1.04 km
Our Lady of Peace School
Elementary: Catholic
2.15 km
River Oaks Public School
Elementary: Public
2.22 km
Post's Corners Public School
Elementary: Public
1.48 km
Oodenawi Public School
Elementary: Public
1.73 km
St Andrew Catholic School
Elementary: Catholic
1.26 km
Gary Allan High School - Oakville
Secondary: Public
3.21 km
Gary Allan High School - STEP
Secondary: Public
3.21 km
St Ignatius of Loyola Secondary School
Secondary: Catholic
4.44 km
Holy Trinity Catholic Secondary School
Secondary: Catholic
1.42 km
Iroquois Ridge High School
Secondary: Public
2.40 km
White Oaks High School
Secondary: Public
3.18 km




