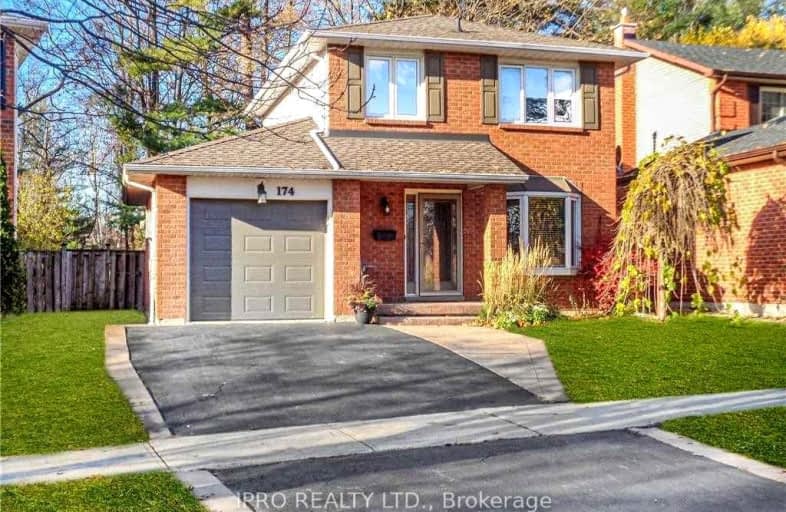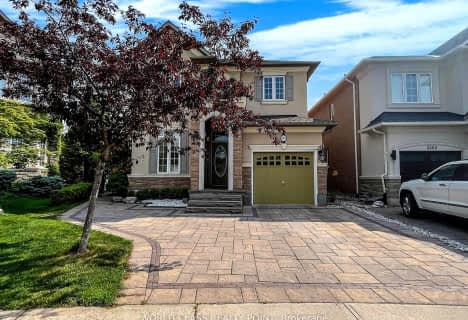Car-Dependent
- Almost all errands require a car.
Some Transit
- Most errands require a car.
Bikeable
- Some errands can be accomplished on bike.

St Patrick Separate School
Elementary: CatholicAscension Separate School
Elementary: CatholicMohawk Gardens Public School
Elementary: PublicGladys Speers Public School
Elementary: PublicEastview Public School
Elementary: PublicSt Dominics Separate School
Elementary: CatholicRobert Bateman High School
Secondary: PublicAbbey Park High School
Secondary: PublicNelson High School
Secondary: PublicGarth Webb Secondary School
Secondary: PublicSt Ignatius of Loyola Secondary School
Secondary: CatholicThomas A Blakelock High School
Secondary: Public-
Tipsy Beaver Bar and Grill
3420 Rebecca Street, Oakville, ON L6L 6W2 0.87km -
The Wine Bar
100 Bronte Rd, Unit 9, Oakville, ON L6L 6L5 1.23km -
Cove Bar and Restaurant
49 Bronte Road, Oakville, ON L6L 3B6 1.35km
-
The Flavour Fox
77 Bronte Road, Unit 103A, Oakville, ON L6L 3B7 1.28km -
Taste of Colombia Fair Trade Coffee & Gift Shop
67 Bronte Road, Unit 2 & 3, Oakville, ON L6L 3B7 1.31km -
Sweet! Bakery and Teahouse
100 Bronte Road, Unit 1, Oakville, ON L6L 6L5 1.34km
-
St George Pharamcy
5295 Lakeshore Road, Ste 5, Burlington, ON L7L 2.63km -
Shopper's Drug Mart
1515 Rebecca Street, Oakville, ON L6L 5G8 3.09km -
Rexall Pharmaplus
5061 New Street, Burlington, ON L7L 1V1 3.26km
-
Funky Thai 2 Go
3414-3420 Rebecca Street, Oakville, ON L6L 6W2 0.87km -
Nonna's Oven
3420 Rebecca Street, Oakville, ON L6L 6W2 0.87km -
Ornina Kebab
3420 Rebecca Street, Unit 20, Oakville, ON L6L 6W2 0.88km
-
Riocan Centre Burloak
3543 Wyecroft Road, Oakville, ON L6L 0B6 2.49km -
Hopedale Mall
1515 Rebecca Street, Oakville, ON L6L 5G8 3.09km -
Millcroft Shopping Centre
2000-2080 Appleby Line, Burlington, ON L7L 6M6 6.06km
-
Farm Boy
2441 Lakeshore Road W, Oakville, ON L6L 5V5 1.3km -
Denningers Foods of the World
2400 Lakeshore Road W, Oakville, ON L6L 1H7 1.41km -
Longo's
3455 Wyecroft Rd, Oakville, ON L6L 0B6 2.29km
-
Liquor Control Board of Ontario
5111 New Street, Burlington, ON L7L 1V2 3.02km -
LCBO
321 Cornwall Drive, Suite C120, Oakville, ON L6J 7Z5 8.66km -
The Beer Store
396 Elizabeth St, Burlington, ON L7R 2L6 9.01km
-
Good Neighbour Garage
3069 Lakeshore Road W, Oakville, ON L6L 1J1 0.67km -
7-Eleven
2267 Lakeshore Rd W, Oakville, ON L6L 1H1 1.91km -
Petro Canada
845 Burloak Drive, Oakville, ON L6M 4J7 2.34km
-
Cineplex Cinemas
3531 Wyecroft Road, Oakville, ON L6L 0B7 2.4km -
Film.Ca Cinemas
171 Speers Road, Unit 25, Oakville, ON L6K 3W8 7.13km -
Cinestarz
460 Brant Street, Unit 3, Burlington, ON L7R 4B6 9.14km
-
Burlington Public Libraries & Branches
676 Appleby Line, Burlington, ON L7L 5Y1 3.58km -
Oakville Public Library
1274 Rebecca Street, Oakville, ON L6L 1Z2 3.91km -
Oakville Public Library - Central Branch
120 Navy Street, Oakville, ON L6J 2Z4 7.65km
-
Oakville Trafalgar Memorial Hospital
3001 Hospital Gate, Oakville, ON L6M 0L8 7.81km -
Joseph Brant Hospital
1245 Lakeshore Road, Burlington, ON L7S 0A2 10.07km -
Medichair Halton
549 Bronte Road, Oakville, ON L6L 6S3 1.8km
-
Shell Gas
Lakeshore Blvd (Great Lakes Drive), Oakville ON 0.61km -
Donovan Bailey Park
1.8km -
Sir John Colborne Park
Lakeshore Rd W, Oakville ON 2.91km
-
Scotiabank
3451 Rebecca St, Oakville ON L6L 6W2 1.02km -
CIBC
754 Bronte Rd, Oakville ON L6L 6R8 2.53km -
Scotiabank
4011 New St, Burlington ON L7L 1S8 5.27km














