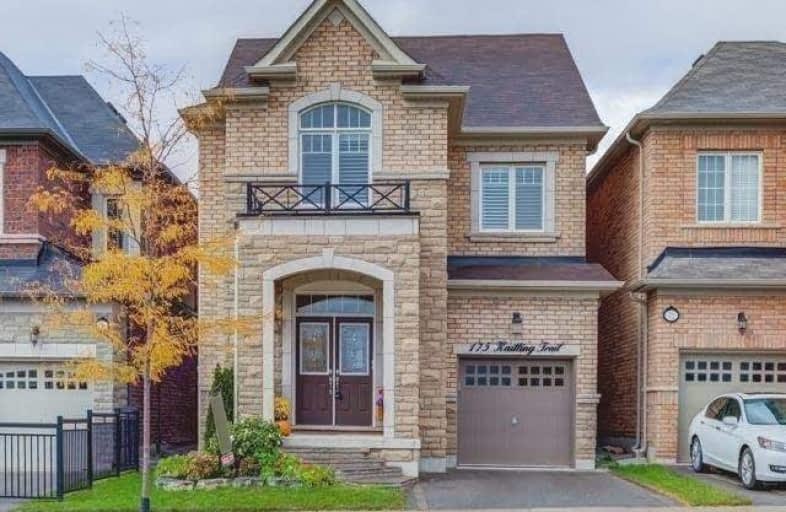Removed on Feb 23, 2019
Note: Property is not currently for sale or for rent.

-
Type: Detached
-
Style: 2-Storey
-
Size: 2000 sqft
-
Lot Size: 34.12 x 89.9 Feet
-
Age: 0-5 years
-
Taxes: $5,832 per year
-
Days on Site: 45 Days
-
Added: Jan 09, 2019 (1 month on market)
-
Updated:
-
Last Checked: 2 hours ago
-
MLS®#: W4332995
-
Listed By: Sutton group realty systems inc., brokerage
Absolute Showstopper! Stunning, Extensively Upgraded 4 Bedroom & 3 Bathroom Home Backing On Greenspace. Functional & Open Concept Layout Nestled In Oakville's Highly Demanded Preserve Area! Expansive Windows That Sunbathe This Home. Soaring 9 Foot Ceiling On Main & 2nd. Chef-Inspired Kitchen Features Elegant Countertops/Backsplash With Gorgeous Veining. Abundant Custom Cabinetry With Oversized Hardware. Formal Dining Room With Fireplace For Entertaining.
Extras
Main Floor Smooth Ceilings With Crown Mouldings. Pot Lights Throughout. Double Door Entry W/Transom. Inclusions: Appliances, Light Fixtures & California Shutters & Rods. 2309 Ft2 As Per Floor Plan.
Property Details
Facts for 175 Kaitting Trail, Oakville
Status
Days on Market: 45
Last Status: Suspended
Sold Date: Jan 01, 0001
Closed Date: Jan 01, 0001
Expiry Date: Apr 30, 2019
Unavailable Date: Feb 23, 2019
Input Date: Jan 09, 2019
Property
Status: Sale
Property Type: Detached
Style: 2-Storey
Size (sq ft): 2000
Age: 0-5
Area: Oakville
Community: Rural Oakville
Availability Date: 60/Tba
Inside
Bedrooms: 4
Bathrooms: 3
Kitchens: 1
Rooms: 8
Den/Family Room: Yes
Air Conditioning: Central Air
Fireplace: Yes
Laundry Level: Main
Washrooms: 3
Building
Basement: Full
Basement 2: Unfinished
Heat Type: Forced Air
Heat Source: Gas
Exterior: Brick
Exterior: Stone
Water Supply: Municipal
Special Designation: Unknown
Parking
Driveway: Private
Garage Spaces: 1
Garage Type: Built-In
Covered Parking Spaces: 1
Fees
Tax Year: 2018
Tax Legal Description: Plan 20M1139 Lot 32
Taxes: $5,832
Highlights
Feature: Clear View
Feature: Lake/Pond/River
Feature: Public Transit
Feature: Ravine
Feature: School
Land
Cross Street: Dundas St W / Preser
Municipality District: Oakville
Fronting On: North
Pool: None
Sewer: Sewers
Lot Depth: 89.9 Feet
Lot Frontage: 34.12 Feet
Rooms
Room details for 175 Kaitting Trail, Oakville
| Type | Dimensions | Description |
|---|---|---|
| Foyer Main | 1.80 x 2.44 | Ceramic Floor, Large Closet, 2 Pc Bath |
| Living Main | 4.27 x 4.27 | Hardwood Floor, Combined W/Dining, Fireplace |
| Dining Main | 4.27 x 4.27 | Hardwood Floor, Large Window, Crown Moulding |
| Family Main | 3.81 x 4.57 | Hardwood Floor, Crown Moulding, Pot Lights |
| Breakfast Main | 2.65 x 3.92 | Ceramic Floor, Eat-In Kitchen, Centre Island |
| Kitchen Main | 2.65 x 3.92 | Ceramic Floor, Modern Kitchen, Quartz Counter |
| Master 2nd | 4.27 x 4.57 | Broadloom, 5 Pc Ensuite, W/I Closet |
| 2nd Br 2nd | 3.41 x 3.04 | Broadloom, Large Closet, Large Window |
| 3rd Br 2nd | 3.35 x 3.65 | Broadloom, Large Closet |
| 4th Br 2nd | 3.05 x 3.68 | Broadloom, Vaulted Ceiling, 4 Pc Bath |
| XXXXXXXX | XXX XX, XXXX |
XXXX XXX XXXX |
$X,XXX,XXX |
| XXX XX, XXXX |
XXXXXX XXX XXXX |
$X,XXX,XXX | |
| XXXXXXXX | XXX XX, XXXX |
XXXXXXX XXX XXXX |
|
| XXX XX, XXXX |
XXXXXX XXX XXXX |
$X,XXX,XXX | |
| XXXXXXXX | XXX XX, XXXX |
XXXXXXX XXX XXXX |
|
| XXX XX, XXXX |
XXXXXX XXX XXXX |
$X,XXX,XXX | |
| XXXXXXXX | XXX XX, XXXX |
XXXXXXX XXX XXXX |
|
| XXX XX, XXXX |
XXXXXX XXX XXXX |
$X,XXX,XXX | |
| XXXXXXXX | XXX XX, XXXX |
XXXXXXX XXX XXXX |
|
| XXX XX, XXXX |
XXXXXX XXX XXXX |
$X,XXX,XXX | |
| XXXXXXXX | XXX XX, XXXX |
XXXXXXX XXX XXXX |
|
| XXX XX, XXXX |
XXXXXX XXX XXXX |
$X,XXX,XXX |
| XXXXXXXX XXXX | XXX XX, XXXX | $1,180,000 XXX XXXX |
| XXXXXXXX XXXXXX | XXX XX, XXXX | $1,199,900 XXX XXXX |
| XXXXXXXX XXXXXXX | XXX XX, XXXX | XXX XXXX |
| XXXXXXXX XXXXXX | XXX XX, XXXX | $1,229,000 XXX XXXX |
| XXXXXXXX XXXXXXX | XXX XX, XXXX | XXX XXXX |
| XXXXXXXX XXXXXX | XXX XX, XXXX | $1,159,900 XXX XXXX |
| XXXXXXXX XXXXXXX | XXX XX, XXXX | XXX XXXX |
| XXXXXXXX XXXXXX | XXX XX, XXXX | $1,198,000 XXX XXXX |
| XXXXXXXX XXXXXXX | XXX XX, XXXX | XXX XXXX |
| XXXXXXXX XXXXXX | XXX XX, XXXX | $1,198,800 XXX XXXX |
| XXXXXXXX XXXXXXX | XXX XX, XXXX | XXX XXXX |
| XXXXXXXX XXXXXX | XXX XX, XXXX | $1,295,000 XXX XXXX |

St. Gregory the Great (Elementary)
Elementary: CatholicOur Lady of Peace School
Elementary: CatholicRiver Oaks Public School
Elementary: PublicPost's Corners Public School
Elementary: PublicOodenawi Public School
Elementary: PublicSt Andrew Catholic School
Elementary: CatholicGary Allan High School - Oakville
Secondary: PublicGary Allan High School - STEP
Secondary: PublicSt Ignatius of Loyola Secondary School
Secondary: CatholicHoly Trinity Catholic Secondary School
Secondary: CatholicIroquois Ridge High School
Secondary: PublicWhite Oaks High School
Secondary: Public- 3 bath
- 4 bed
- 2000 sqft
3067 Max Khan Boulevard, Oakville, Ontario • L6H 7H5 • Rural Oakville



