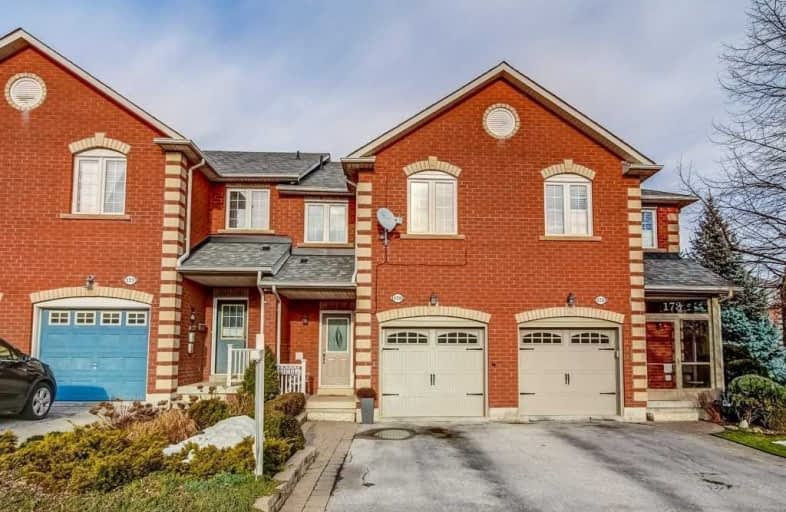Sold on Feb 20, 2020
Note: Property is not currently for sale or for rent.

-
Type: Att/Row/Twnhouse
-
Style: 2-Storey
-
Size: 1100 sqft
-
Lot Size: 17.98 x 98.43 Feet
-
Age: 6-15 years
-
Taxes: $4,073 per year
-
Days on Site: 16 Days
-
Added: Feb 04, 2020 (2 weeks on market)
-
Updated:
-
Last Checked: 3 months ago
-
MLS®#: W4683348
-
Listed By: Royal lepage real estate services ltd., brokerage
This Freehold Town At Barclay Square Is Move In Ready, End Of A Cul-De-Sac Privacy. Covered Porch To Cork Tiles In The Foyer, Open And Bright, The Main Floor Shines With Hardwood Flooring And 9 Foot Ceilings. Convenient With The Updated Powder Room And Garage Access. Light Cabinets W/Granite Counter/Breakfast Bar-Open To Family Room, 8 Foot Door To Deck!
Extras
All Upgraded Elfs, All Roman/Darkening Shades, Frigidaire Gallery Stainless Steel Fridge, Stove, Micro/Rangehood&Dishwasher. Roughed In Central Vac, Inside Garage Entry And Garage Door Opener With Remote Control.
Property Details
Facts for 175 Margaret Drive, Oakville
Status
Days on Market: 16
Last Status: Sold
Sold Date: Feb 20, 2020
Closed Date: Mar 13, 2020
Expiry Date: Apr 30, 2020
Sold Price: $858,000
Unavailable Date: Feb 20, 2020
Input Date: Feb 04, 2020
Property
Status: Sale
Property Type: Att/Row/Twnhouse
Style: 2-Storey
Size (sq ft): 1100
Age: 6-15
Area: Oakville
Community: Old Oakville
Availability Date: Immediate
Assessment Amount: $554,500
Assessment Year: 2019
Inside
Bedrooms: 3
Bathrooms: 4
Kitchens: 1
Rooms: 5
Den/Family Room: No
Air Conditioning: Central Air
Fireplace: Yes
Laundry Level: Lower
Central Vacuum: Y
Washrooms: 4
Building
Basement: Finished
Basement 2: Full
Heat Type: Forced Air
Heat Source: Gas
Exterior: Brick
Elevator: N
UFFI: No
Energy Certificate: N
Green Verification Status: N
Water Supply: Municipal
Special Designation: Unknown
Retirement: N
Parking
Driveway: Private
Garage Spaces: 1
Garage Type: Attached
Covered Parking Spaces: 2
Total Parking Spaces: 3
Fees
Tax Year: 2019
Tax Legal Description: Pt Blk 1 20M709 Pt 10,20R13005
Taxes: $4,073
Land
Cross Street: Dorval/Rebecca
Municipality District: Oakville
Fronting On: East
Parcel Number: 248210154
Pool: None
Sewer: Sewers
Lot Depth: 98.43 Feet
Lot Frontage: 17.98 Feet
Lot Irregularities: Rectangle Freehold
Acres: < .50
Additional Media
- Virtual Tour: https://unbranded.youriguide.com/175_margaret_dr_oakville_on
Rooms
Room details for 175 Margaret Drive, Oakville
| Type | Dimensions | Description |
|---|---|---|
| Kitchen Main | 3.00 x 3.71 | Breakfast Bar, Granite Counter, Stainless Steel Appl |
| Great Rm Main | 4.32 x 5.18 | Hardwood Floor, Gas Fireplace, O/Looks Backyard |
| Master 2nd | 3.96 x 4.50 | 4 Pc Ensuite, Double Sink, Granite Counter |
| 2nd Br 2nd | 3.05 x 3.45 | Broadloom, Access To Garage, Oak Banister |
| 3rd Br 2nd | 3.05 x 3.23 | Broadloom |
| Den 2nd | 1.83 x 2.13 | Open Concept |
| Rec Bsmt | 5.00 x 5.31 | Electric Fireplace, Broadloom, Open Concept |
| XXXXXXXX | XXX XX, XXXX |
XXXX XXX XXXX |
$XXX,XXX |
| XXX XX, XXXX |
XXXXXX XXX XXXX |
$XXX,XXX | |
| XXXXXXXX | XXX XX, XXXX |
XXXXXXX XXX XXXX |
|
| XXX XX, XXXX |
XXXXXX XXX XXXX |
$XXX,XXX | |
| XXXXXXXX | XXX XX, XXXX |
XXXXXXX XXX XXXX |
|
| XXX XX, XXXX |
XXXXXX XXX XXXX |
$XXX,XXX | |
| XXXXXXXX | XXX XX, XXXX |
XXXXXXX XXX XXXX |
|
| XXX XX, XXXX |
XXXXXX XXX XXXX |
$XXX,XXX | |
| XXXXXXXX | XXX XX, XXXX |
XXXXXXX XXX XXXX |
|
| XXX XX, XXXX |
XXXXXX XXX XXXX |
$XXX,XXX |
| XXXXXXXX XXXX | XXX XX, XXXX | $858,000 XXX XXXX |
| XXXXXXXX XXXXXX | XXX XX, XXXX | $869,500 XXX XXXX |
| XXXXXXXX XXXXXXX | XXX XX, XXXX | XXX XXXX |
| XXXXXXXX XXXXXX | XXX XX, XXXX | $869,500 XXX XXXX |
| XXXXXXXX XXXXXXX | XXX XX, XXXX | XXX XXXX |
| XXXXXXXX XXXXXX | XXX XX, XXXX | $889,000 XXX XXXX |
| XXXXXXXX XXXXXXX | XXX XX, XXXX | XXX XXXX |
| XXXXXXXX XXXXXX | XXX XX, XXXX | $899,500 XXX XXXX |
| XXXXXXXX XXXXXXX | XXX XX, XXXX | XXX XXXX |
| XXXXXXXX XXXXXX | XXX XX, XXXX | $949,500 XXX XXXX |

Oakwood Public School
Elementary: PublicSt James Separate School
Elementary: CatholicBrookdale Public School
Elementary: PublicÉÉC Sainte-Marie-Oakville
Elementary: CatholicW H Morden Public School
Elementary: PublicPine Grove Public School
Elementary: PublicÉcole secondaire Gaétan Gervais
Secondary: PublicGary Allan High School - Oakville
Secondary: PublicGary Allan High School - STEP
Secondary: PublicThomas A Blakelock High School
Secondary: PublicSt Thomas Aquinas Roman Catholic Secondary School
Secondary: CatholicWhite Oaks High School
Secondary: Public- 2 bath
- 3 bed
- 1100 sqft
68 Onslow Court, Oakville, Ontario • L6H 1J2 • 1003 - CP College Park



