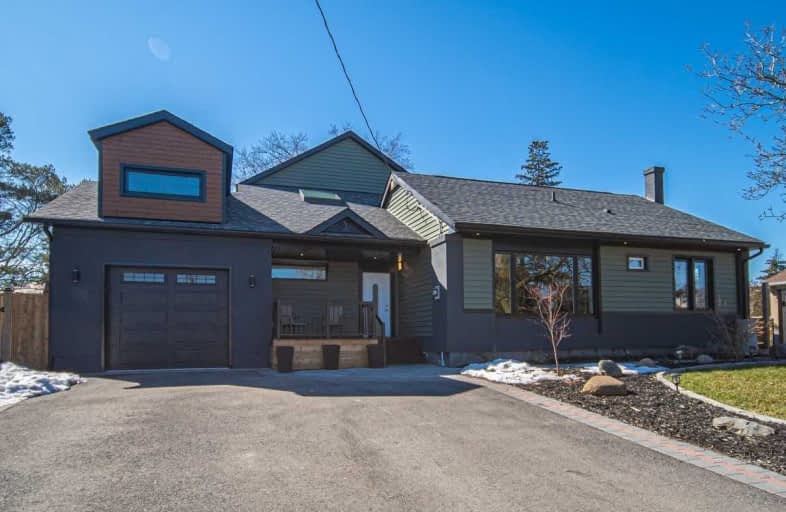
St Johns School
Elementary: CatholicAbbey Lane Public School
Elementary: PublicMontclair Public School
Elementary: PublicRiver Oaks Public School
Elementary: PublicMunn's Public School
Elementary: PublicSunningdale Public School
Elementary: PublicÉcole secondaire Gaétan Gervais
Secondary: PublicGary Allan High School - Oakville
Secondary: PublicGary Allan High School - STEP
Secondary: PublicSt Ignatius of Loyola Secondary School
Secondary: CatholicHoly Trinity Catholic Secondary School
Secondary: CatholicWhite Oaks High School
Secondary: Public- 4 bath
- 4 bed
- 2500 sqft
101 Kaitting Trail, Oakville, Ontario • L6M 0T6 • Rural Oakville
- 3 bath
- 4 bed
- 2000 sqft
2104 Laurelwood Drive, Oakville, Ontario • L6H 4S7 • Iroquois Ridge North
- 4 bath
- 4 bed
- 2000 sqft
1505 Sandpiper Road, Oakville, Ontario • L6M 3R8 • West Oak Trails





