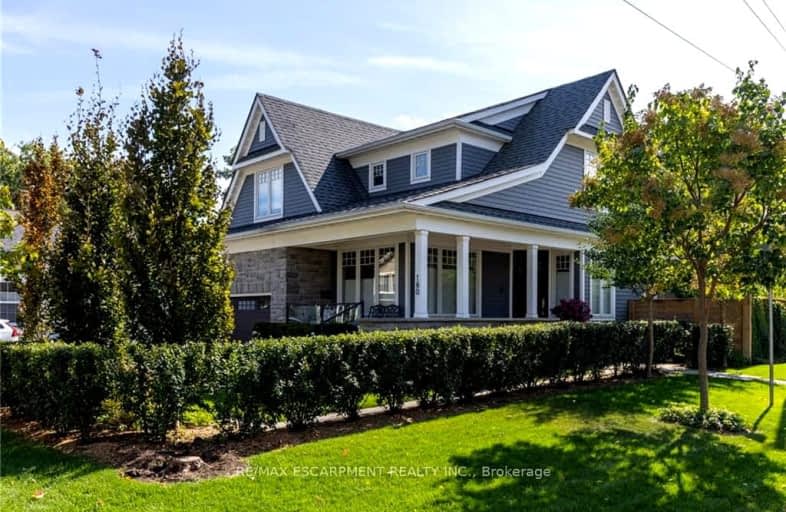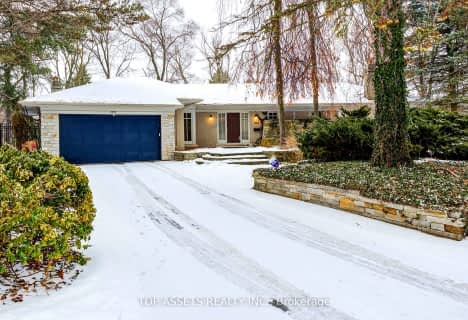Walker's Paradise
- Daily errands do not require a car.
Some Transit
- Most errands require a car.
Somewhat Bikeable
- Most errands require a car.

École élémentaire École élémentaire Gaetan-Gervais
Elementary: PublicOakwood Public School
Elementary: PublicSt James Separate School
Elementary: CatholicNew Central Public School
Elementary: PublicÉÉC Sainte-Marie-Oakville
Elementary: CatholicW H Morden Public School
Elementary: PublicÉcole secondaire Gaétan Gervais
Secondary: PublicGary Allan High School - Oakville
Secondary: PublicGary Allan High School - STEP
Secondary: PublicThomas A Blakelock High School
Secondary: PublicSt Thomas Aquinas Roman Catholic Secondary School
Secondary: CatholicWhite Oaks High School
Secondary: Public-
Trafalgar Park
Oakville ON 0.42km -
Lakeside Park
2 Navy St (at Front St.), Oakville ON L6J 2Y5 0.75km -
Tannery Park
10 WALKER St, Oakville ON 0.8km
-
Localcoin Bitcoin ATM - Becker's
135 Lakeshore Rd W, Oakville ON L6K 1E5 0.48km -
CIBC
197 Lakeshore Rd E, Oakville ON L6J 1H5 0.67km -
TD Bank Financial Group
231 N Service Rd W (Dorval), Oakville ON L6M 3R2 2.39km
- 4 bath
- 3 bed
- 2500 sqft
223 Trelawn Avenue, Oakville, Ontario • L6J 4R3 • 1011 - MO Morrison
- 5 bath
- 4 bed
- 3500 sqft
384 Rebecca Street, Oakville, Ontario • L6K 1K6 • 1017 - SW Southwest
- 6 bath
- 4 bed
396 River Side Drive, Oakville, Ontario • L6K 3N7 • 1013 - OO Old Oakville
- 5 bath
- 4 bed
- 3500 sqft
574 Stephens Crescent West, Oakville, Ontario • L6K 1Y3 • Bronte East













