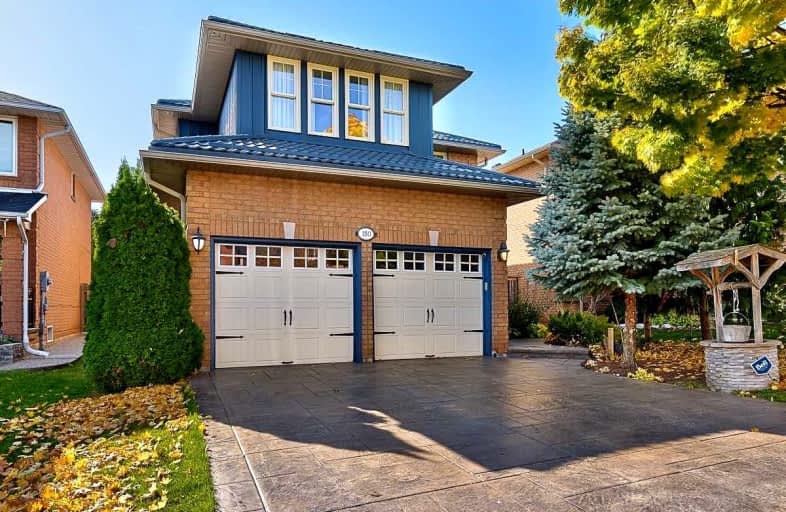
St Johns School
Elementary: CatholicRiver Oaks Public School
Elementary: PublicMunn's Public School
Elementary: PublicPost's Corners Public School
Elementary: PublicSunningdale Public School
Elementary: PublicSt Andrew Catholic School
Elementary: CatholicÉcole secondaire Gaétan Gervais
Secondary: PublicGary Allan High School - Oakville
Secondary: PublicGary Allan High School - STEP
Secondary: PublicHoly Trinity Catholic Secondary School
Secondary: CatholicIroquois Ridge High School
Secondary: PublicWhite Oaks High School
Secondary: Public- 4 bath
- 4 bed
- 2500 sqft
2452 North Ridge Trail, Oakville, Ontario • L6H 7N6 • 1009 - JC Joshua Creek
- 4 bath
- 4 bed
- 2500 sqft
145 Marvin Avenue, Oakville, Ontario • L6H 0Y6 • 1008 - GO Glenorchy
- 3 bath
- 4 bed
- 1500 sqft
131 Genesee Drive, Oakville, Ontario • L6H 5Z3 • 1015 - RO River Oaks
- 4 bath
- 4 bed
- 1500 sqft
1491 Princeton Crescent, Oakville, Ontario • L6H 4H3 • 1003 - CP College Park
- 4 bath
- 4 bed
- 3000 sqft
299 Hickory Circle, Oakville, Ontario • L6H 4V3 • 1018 - WC Wedgewood Creek
- 5 bath
- 4 bed
- 2500 sqft
3091 River Rock Path, Oakville, Ontario • L6H 7H5 • 1010 - JM Joshua Meadows
- 3 bath
- 4 bed
- 2500 sqft
521 Golden Oak Drive, Oakville, Ontario • L6H 3X6 • 1018 - WC Wedgewood Creek
- 4 bath
- 4 bed
- 2500 sqft
58 William Crawley Way, Oakville, Ontario • L6H 7C5 • 1008 - GO Glenorchy
- 3 bath
- 4 bed
- 2000 sqft
2243 Vista Oak Road, Oakville, Ontario • L6M 3L8 • 1022 - WT West Oak Trails
- 4 bath
- 4 bed
1261 Jezero Crescent, Oakville, Ontario • L6H 0B5 • 1009 - JC Joshua Creek
- 4 bath
- 4 bed
67 River Oaks Boulevard West, Oakville, Ontario • L6H 3N4 • 1015 - RO River Oaks














