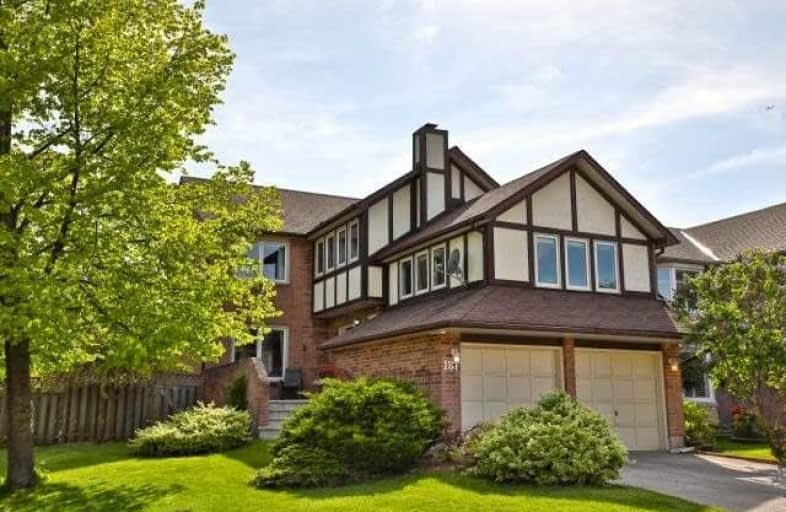
École élémentaire École élémentaire Gaetan-Gervais
Elementary: PublicÉcole élémentaire du Chêne
Elementary: PublicOakwood Public School
Elementary: PublicSt Michaels Separate School
Elementary: CatholicMontclair Public School
Elementary: PublicFalgarwood Public School
Elementary: PublicÉcole secondaire Gaétan Gervais
Secondary: PublicGary Allan High School - Oakville
Secondary: PublicGary Allan High School - STEP
Secondary: PublicSt Thomas Aquinas Roman Catholic Secondary School
Secondary: CatholicIroquois Ridge High School
Secondary: PublicWhite Oaks High School
Secondary: Public- 2 bath
- 3 bed
- 1100 sqft
47 Stewart Street, Oakville, Ontario • L6K 1X6 • 1002 - CO Central
- 2 bath
- 3 bed
- 1100 sqft
187 Rebecca Street, Oakville, Ontario • L6K 1J7 • 1002 - CO Central
- 3 bath
- 3 bed
- 1500 sqft
13 Normandy Place, Oakville, Ontario • L6K 1R9 • 1002 - CO Central
- 2 bath
- 3 bed
1382 Gainsborough Drive, Oakville, Ontario • L6H 2H6 • 1005 - FA Falgarwood
- 4 bath
- 3 bed
32-1550 Grosvenor Street, Oakville, Ontario • L6H 2Z1 • 1005 - FA Falgarwood









