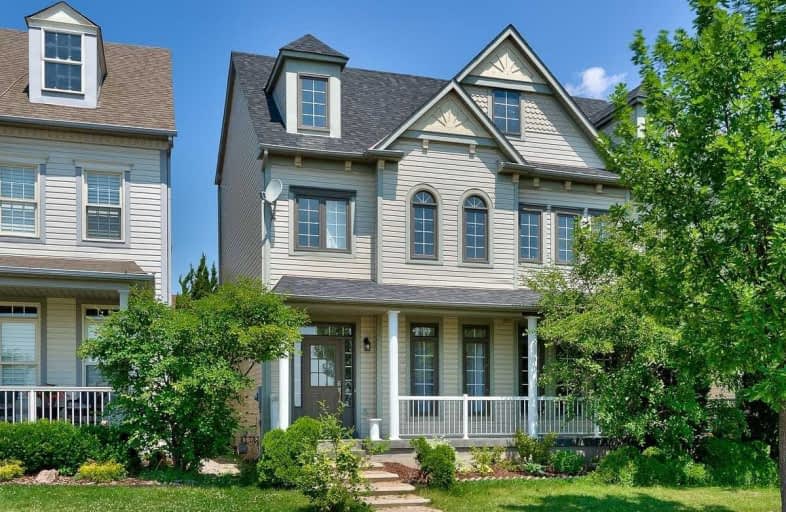Leased on Jul 13, 2020
Note: Property is not currently for sale or for rent.

-
Type: Semi-Detached
-
Style: 3-Storey
-
Size: 1500 sqft
-
Lease Term: 1 Year
-
Possession: Immediate
-
All Inclusive: N
-
Lot Size: 22.76 x 100.06 Feet
-
Age: 16-30 years
-
Days on Site: 3 Days
-
Added: Jul 10, 2020 (3 days on market)
-
Updated:
-
Last Checked: 47 minutes ago
-
MLS®#: W4826107
-
Listed By: Royal lepage real estate services ltd., brokerage
Beautifully Updated Semi-Detached Available For Lease In A Sought-After River Oaks Locale Within Walking Distance Of All Amenities! Freshly Painted In Neutral Tones, New Wide Plank 6" Luxury Vinyl Flooring T/O Bedrooms & Recreation Room, Led & Pot Lights, Living Room With Hardwood Floor & Coffered Ceiling Plus White Kitchen With Crown Moldings, New Floor Tiles & Quartz Counters, Island With Breakfast Bar, S/S Appliances, Dining Area & Walk-Out To Back Yard.
Extras
Fabulous Third Floor Master Retreat With Large Walk-In Closet & Elegant Updated Four Piece Ensuite With Quartz Counter & Soaker Bathtub. Finished Basement, Keyless Entry Locks (Front & Back), Fenced Back Yard W/Retractable Awning.
Property Details
Facts for 183 Glenashton Drive, Oakville
Status
Days on Market: 3
Last Status: Leased
Sold Date: Jul 13, 2020
Closed Date: Aug 01, 2020
Expiry Date: Sep 23, 2020
Sold Price: $3,000
Unavailable Date: Jul 13, 2020
Input Date: Jul 10, 2020
Prior LSC: Listing with no contract changes
Property
Status: Lease
Property Type: Semi-Detached
Style: 3-Storey
Size (sq ft): 1500
Age: 16-30
Area: Oakville
Community: River Oaks
Availability Date: Immediate
Inside
Bedrooms: 4
Bathrooms: 5
Kitchens: 1
Rooms: 6
Den/Family Room: No
Air Conditioning: Central Air
Fireplace: No
Laundry: Ensuite
Laundry Level: Lower
Central Vacuum: Y
Washrooms: 5
Utilities
Utilities Included: N
Electricity: Available
Gas: Available
Cable: Available
Telephone: Available
Building
Basement: Finished
Basement 2: Full
Heat Type: Forced Air
Heat Source: Gas
Exterior: Vinyl Siding
Elevator: N
UFFI: No
Energy Certificate: N
Green Verification Status: N
Private Entrance: Y
Water Supply: Municipal
Physically Handicapped-Equipped: N
Special Designation: Accessibility
Retirement: N
Parking
Driveway: Lane
Parking Included: Yes
Garage Spaces: 2
Garage Type: Detached
Total Parking Spaces: 2
Fees
Cable Included: No
Central A/C Included: No
Common Elements Included: No
Heating Included: No
Hydro Included: No
Water Included: No
Highlights
Feature: Level
Land
Cross Street: Trafaglar / West On
Municipality District: Oakville
Fronting On: North
Parcel Number: 249110347
Pool: None
Sewer: Sewers
Lot Depth: 100.06 Feet
Lot Frontage: 22.76 Feet
Acres: < .50
Waterfront: None
Payment Frequency: Monthly
Rooms
Room details for 183 Glenashton Drive, Oakville
| Type | Dimensions | Description |
|---|---|---|
| Living Main | 3.20 x 5.56 | Hardwood Floor, Coffered Ceiling, Pot Lights |
| Kitchen Main | 4.24 x 5.26 | Quartz Counter, Stainless Steel Appl, W/O To Patio |
| 2nd Br 2nd | 3.68 x 3.68 | Vinyl Floor, 4 Pc Ensuite |
| 3rd Br 2nd | 2.46 x 3.86 | Vinyl Floor |
| 4th Br 2nd | 2.46 x 3.12 | Vinyl Floor |
| Master 3rd | 3.66 x 4.17 | Vinyl Floor, W/I Closet, 4 Pc Ensuite |
| Rec Bsmt | 3.17 x 6.43 | Vinyl Floor |
| Laundry Bsmt | - | Tile Floor |
| XXXXXXXX | XXX XX, XXXX |
XXXXXX XXX XXXX |
$X,XXX |
| XXX XX, XXXX |
XXXXXX XXX XXXX |
$X,XXX | |
| XXXXXXXX | XXX XX, XXXX |
XXXX XXX XXXX |
$XXX,XXX |
| XXX XX, XXXX |
XXXXXX XXX XXXX |
$XXX,XXX | |
| XXXXXXXX | XXX XX, XXXX |
XXXXXXX XXX XXXX |
|
| XXX XX, XXXX |
XXXXXX XXX XXXX |
$XXX,XXX |
| XXXXXXXX XXXXXX | XXX XX, XXXX | $3,000 XXX XXXX |
| XXXXXXXX XXXXXX | XXX XX, XXXX | $2,850 XXX XXXX |
| XXXXXXXX XXXX | XXX XX, XXXX | $845,000 XXX XXXX |
| XXXXXXXX XXXXXX | XXX XX, XXXX | $879,900 XXX XXXX |
| XXXXXXXX XXXXXXX | XXX XX, XXXX | XXX XXXX |
| XXXXXXXX XXXXXX | XXX XX, XXXX | $879,900 XXX XXXX |

St Johns School
Elementary: CatholicRiver Oaks Public School
Elementary: PublicMunn's Public School
Elementary: PublicPost's Corners Public School
Elementary: PublicSunningdale Public School
Elementary: PublicSt Andrew Catholic School
Elementary: CatholicÉcole secondaire Gaétan Gervais
Secondary: PublicGary Allan High School - Oakville
Secondary: PublicGary Allan High School - STEP
Secondary: PublicHoly Trinity Catholic Secondary School
Secondary: CatholicIroquois Ridge High School
Secondary: PublicWhite Oaks High School
Secondary: Public- 3 bath
- 4 bed
1346 Oxford Avenue, Oakville, Ontario • L6H 1T1 • College Park



