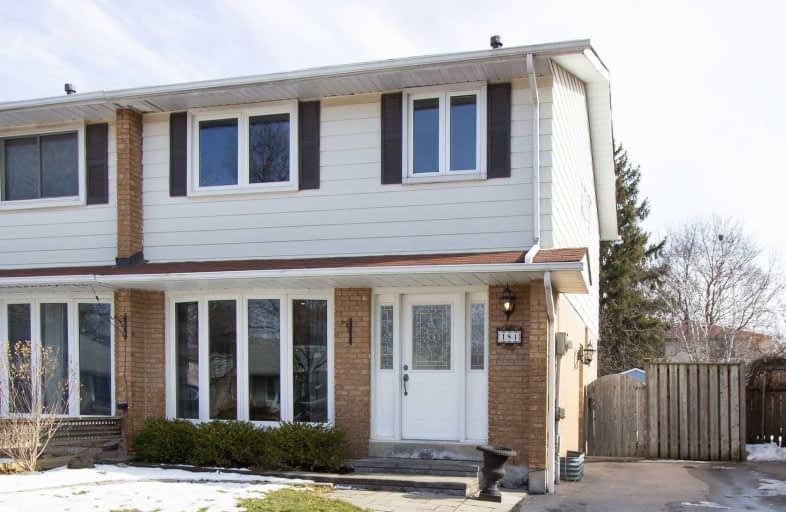Sold on Mar 06, 2020
Note: Property is not currently for sale or for rent.

-
Type: Semi-Detached
-
Style: 2-Storey
-
Size: 1100 sqft
-
Lot Size: 30.3 x 105.93 Feet
-
Age: 31-50 years
-
Taxes: $3,035 per year
-
Days on Site: 3 Days
-
Added: Mar 03, 2020 (3 days on market)
-
Updated:
-
Last Checked: 1 hour ago
-
MLS®#: W4708325
-
Listed By: Royal lepage realty plus oakville, brokerage
This Beauty Won't Last! College Park Semi,Pristine Condition. Pride Of Ownership Beams T/O. Spac. 4Br 1.5 Ba. Grd & 2nd Flr W/Hdwd. New Toilets. Updtd Kitchen W/Stunning Quartz Counter, Prceln Tile Backsplash,Brkfst Bar, & B/I Wine Rack. Lots Of Cpbrd & Cntr Space. New Ss Appl's.No More Popcorn Ceiling T/O Lr/Dr. New Pot Lights,Lr/Dr & Kitchen. Lndscpd Rear Yrd Where You'll Enjoy Lrg Deck W/Gazebo, Great 4 Entertaining. Fin Ll W/Rr Rsa W/Storage & More Rsa
Extras
Newer Garden Shed. Front & Back Yard Landscaped. Conveniently Located Near Schools,Transit,Shops,Hwy & "Go" Rsa Fridge, Stove, B/I D/W,Microwave, W/D, Freezer, Garden Shed, Gazebo, Elf's, Window Coverings, Gas Bbq And Lawn Mower
Property Details
Facts for 184 McCraney Street West, Oakville
Status
Days on Market: 3
Last Status: Sold
Sold Date: Mar 06, 2020
Closed Date: May 21, 2020
Expiry Date: May 30, 2020
Sold Price: $801,000
Unavailable Date: Mar 06, 2020
Input Date: Mar 03, 2020
Property
Status: Sale
Property Type: Semi-Detached
Style: 2-Storey
Size (sq ft): 1100
Age: 31-50
Area: Oakville
Community: College Park
Availability Date: 60-90 Days
Assessment Amount: $440,000
Assessment Year: 2020
Inside
Bedrooms: 4
Bathrooms: 2
Kitchens: 1
Rooms: 8
Den/Family Room: No
Air Conditioning: Central Air
Fireplace: No
Washrooms: 2
Building
Basement: Finished
Basement 2: Sep Entrance
Heat Type: Forced Air
Heat Source: Gas
Exterior: Alum Siding
Exterior: Brick
Water Supply: Municipal
Physically Handicapped-Equipped: N
Special Designation: Unknown
Other Structures: Garden Shed
Retirement: N
Parking
Driveway: Mutual
Garage Type: None
Covered Parking Spaces: 2
Total Parking Spaces: 2
Fees
Tax Year: 2019
Tax Legal Description: Pcl 22-3, Sec M35 ; Pt Lt 22 ***Con't In Remarks
Taxes: $3,035
Highlights
Feature: Fenced Yard
Feature: Level
Feature: Public Transit
Feature: School
Land
Cross Street: Upper Middle/Oxford/
Municipality District: Oakville
Fronting On: South
Parcel Number: 248720093
Pool: None
Sewer: Sewers
Lot Depth: 105.93 Feet
Lot Frontage: 30.3 Feet
Acres: < .50
Zoning: Rl7 Sp:78
Additional Media
- Virtual Tour: http://www.myvisuallistings.com/vtnb/291917
Rooms
Room details for 184 McCraney Street West, Oakville
| Type | Dimensions | Description |
|---|---|---|
| Living Main | 3.20 x 3.60 | Hardwood Floor, Pot Lights |
| Dining Main | 3.20 x 3.10 | Hardwood Floor, Pot Lights |
| Kitchen Main | 2.50 x 5.70 | Breakfast Bar, Stainless Steel Appl, Quartz Counter |
| Bathroom Main | - | 2 Pc Bath |
| Master 2nd | 2.90 x 4.30 | Hardwood Floor |
| 2nd Br 2nd | 2.40 x 3.50 | Hardwood Floor |
| 3rd Br 2nd | 2.60 x 2.70 | Hardwood Floor |
| 4th Br 2nd | 2.60 x 3.50 | Hardwood Floor |
| Bathroom 2nd | - | 4 Pc Bath |
| Rec Bsmt | 4.40 x 6.00 | Laminate |
| XXXXXXXX | XXX XX, XXXX |
XXXX XXX XXXX |
$XXX,XXX |
| XXX XX, XXXX |
XXXXXX XXX XXXX |
$XXX,XXX |
| XXXXXXXX XXXX | XXX XX, XXXX | $801,000 XXX XXXX |
| XXXXXXXX XXXXXX | XXX XX, XXXX | $739,999 XXX XXXX |

St Johns School
Elementary: CatholicAbbey Lane Public School
Elementary: PublicMontclair Public School
Elementary: PublicRiver Oaks Public School
Elementary: PublicMunn's Public School
Elementary: PublicSunningdale Public School
Elementary: PublicÉcole secondaire Gaétan Gervais
Secondary: PublicGary Allan High School - Oakville
Secondary: PublicGary Allan High School - STEP
Secondary: PublicSt Ignatius of Loyola Secondary School
Secondary: CatholicHoly Trinity Catholic Secondary School
Secondary: CatholicWhite Oaks High School
Secondary: Public

