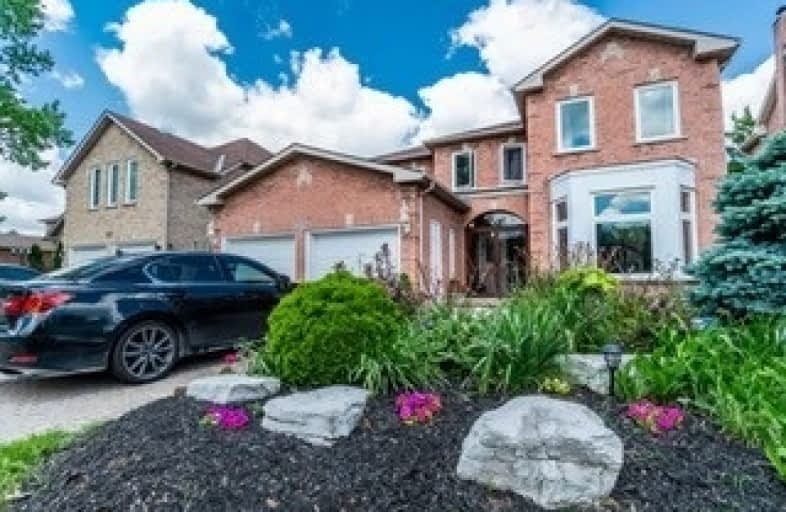Sold on Aug 21, 2019
Note: Property is not currently for sale or for rent.

-
Type: Detached
-
Style: 2-Storey
-
Size: 3000 sqft
-
Lot Size: 49.83 x 114.83 Feet
-
Age: 16-30 years
-
Taxes: $5,185 per year
-
Days on Site: 69 Days
-
Added: Sep 07, 2019 (2 months on market)
-
Updated:
-
Last Checked: 1 hour ago
-
MLS®#: W4489460
-
Listed By: Engel & volkers oakville
Spacious Updated Home Boasting 3,232 Sq Feet In The Heart Of River Oaks. Drive Into The Ultimate Garage With Sky Lights, Sink And 2 Piece Bathroom. The Mainfloor Features Spacious Foyer, Hrwd Floors In The Office, Living Room And Dining Room. The Eat In Kitchen W/Granite, S/S Appliances, Kitchen Island, Double Doors To Backyard, Entry Into The Family Room With Additional Walk Out. Upstairs Boasts Upgraded Floors, Huge Master Bedroom With Walk In Closet And En
Extras
1-2Pc Bathroom - Main Floor, 1-3Pc Bathroom-2nd Floor, 1-4Pc Bathroom - 2nd, 1-3Pc Bathroom Ll, 4+2 Bedrooms, 3232 Sq Ft Public Records Inclusions: All Appliances, All Elfs, Ligh**Interboard Listing: Oakville, Milton & District R.E. Assoc**
Property Details
Facts for 185 River Oaks Boulevard West, Oakville
Status
Days on Market: 69
Last Status: Sold
Sold Date: Aug 21, 2019
Closed Date: Nov 06, 2019
Expiry Date: Dec 13, 2019
Sold Price: $1,140,000
Unavailable Date: Aug 21, 2019
Input Date: Jun 18, 2019
Prior LSC: Listing with no contract changes
Property
Status: Sale
Property Type: Detached
Style: 2-Storey
Size (sq ft): 3000
Age: 16-30
Area: Oakville
Community: River Oaks
Inside
Bedrooms: 4
Bedrooms Plus: 2
Bathrooms: 4
Kitchens: 1
Rooms: 9
Den/Family Room: Yes
Air Conditioning: Central Air
Fireplace: Yes
Laundry Level: Main
Washrooms: 4
Building
Basement: Finished
Heat Type: Forced Air
Heat Source: Gas
Exterior: Brick
Elevator: N
UFFI: No
Energy Certificate: N
Water Supply: Municipal
Physically Handicapped-Equipped: N
Special Designation: Accessibility
Retirement: N
Parking
Driveway: Pvt Double
Garage Spaces: 2
Garage Type: Attached
Covered Parking Spaces: 4
Total Parking Spaces: 6
Fees
Tax Year: 2018
Tax Legal Description: Pcl 98-1, Sec 20M311 ; Lt 98, Pl 20M311 ; Oakville
Taxes: $5,185
Highlights
Feature: Golf
Feature: Hospital
Feature: Library
Feature: Park
Feature: Rec Centre
Feature: School
Land
Cross Street: Munns, River Oaks Bl
Municipality District: Oakville
Fronting On: South
Parcel Number: 249200007
Pool: None
Sewer: Sewers
Lot Depth: 114.83 Feet
Lot Frontage: 49.83 Feet
Lot Irregularities: 115.02Ft X 49.46Ft X
Acres: < .50
Zoning: Residential
Rooms
Room details for 185 River Oaks Boulevard West, Oakville
| Type | Dimensions | Description |
|---|---|---|
| Dining Main | 3.53 x 4.45 | Hardwood Floor |
| Living Main | 3.38 x 6.37 | Hardwood Floor |
| Kitchen Main | 4.21 x 6.86 | Eat-In Kitchen, Walk-Out |
| Family Main | 3.90 x 4.91 | Fireplace, Hardwood Floor, Sliding Doors |
| Office Main | 2.71 x 3.87 | |
| Master 2nd | 3.38 x 7.19 | W/I Closet |
| Br 2nd | 3.50 x 5.06 | |
| Br 2nd | 3.53 x 4.14 | |
| Br 2nd | 3.32 x 3.72 | |
| Rec Lower | 10.88 x 10.69 | |
| Master Main | - | 4 Pc Bath |
| Bathroom Lower | - | 3 Pc Bath |
| XXXXXXXX | XXX XX, XXXX |
XXXX XXX XXXX |
$X,XXX,XXX |
| XXX XX, XXXX |
XXXXXX XXX XXXX |
$X,XXX,XXX | |
| XXXXXXXX | XXX XX, XXXX |
XXXXXXX XXX XXXX |
|
| XXX XX, XXXX |
XXXXXX XXX XXXX |
$X,XXX,XXX | |
| XXXXXXXX | XXX XX, XXXX |
XXXXXXX XXX XXXX |
|
| XXX XX, XXXX |
XXXXXX XXX XXXX |
$X,XXX,XXX | |
| XXXXXXXX | XXX XX, XXXX |
XXXXXXX XXX XXXX |
|
| XXX XX, XXXX |
XXXXXX XXX XXXX |
$X,XXX,XXX | |
| XXXXXXXX | XXX XX, XXXX |
XXXXXXX XXX XXXX |
|
| XXX XX, XXXX |
XXXXXX XXX XXXX |
$X,XXX,XXX |
| XXXXXXXX XXXX | XXX XX, XXXX | $1,140,000 XXX XXXX |
| XXXXXXXX XXXXXX | XXX XX, XXXX | $1,188,000 XXX XXXX |
| XXXXXXXX XXXXXXX | XXX XX, XXXX | XXX XXXX |
| XXXXXXXX XXXXXX | XXX XX, XXXX | $1,188,000 XXX XXXX |
| XXXXXXXX XXXXXXX | XXX XX, XXXX | XXX XXXX |
| XXXXXXXX XXXXXX | XXX XX, XXXX | $1,199,000 XXX XXXX |
| XXXXXXXX XXXXXXX | XXX XX, XXXX | XXX XXXX |
| XXXXXXXX XXXXXX | XXX XX, XXXX | $1,188,000 XXX XXXX |
| XXXXXXXX XXXXXXX | XXX XX, XXXX | XXX XXXX |
| XXXXXXXX XXXXXX | XXX XX, XXXX | $1,178,000 XXX XXXX |

St Johns School
Elementary: CatholicRiver Oaks Public School
Elementary: PublicMunn's Public School
Elementary: PublicPost's Corners Public School
Elementary: PublicSunningdale Public School
Elementary: PublicSt Andrew Catholic School
Elementary: CatholicÉcole secondaire Gaétan Gervais
Secondary: PublicGary Allan High School - Oakville
Secondary: PublicGary Allan High School - STEP
Secondary: PublicSt Ignatius of Loyola Secondary School
Secondary: CatholicHoly Trinity Catholic Secondary School
Secondary: CatholicWhite Oaks High School
Secondary: Public

