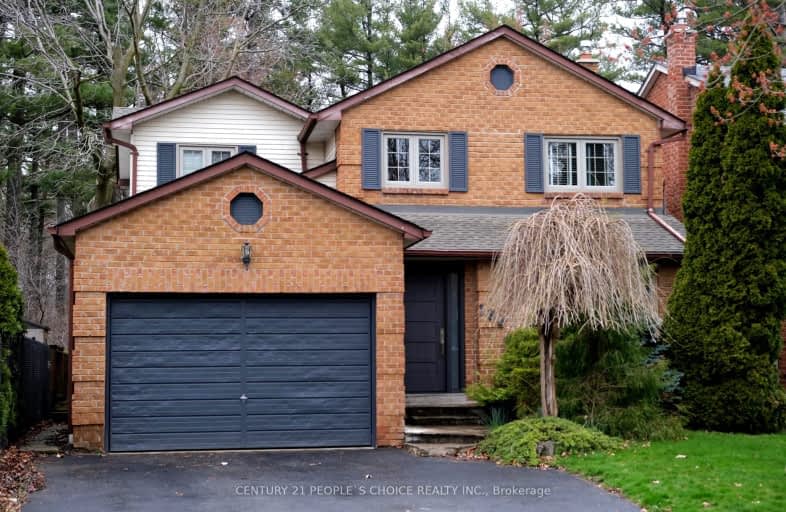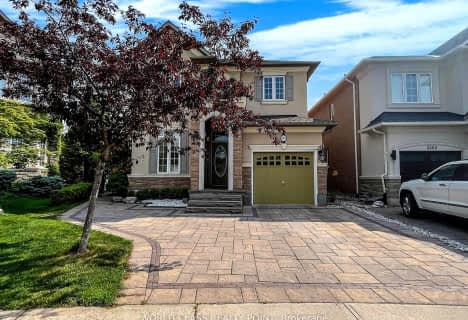Car-Dependent
- Almost all errands require a car.
20
/100
Some Transit
- Most errands require a car.
37
/100
Bikeable
- Some errands can be accomplished on bike.
52
/100

St Patrick Separate School
Elementary: Catholic
2.33 km
Ascension Separate School
Elementary: Catholic
2.58 km
Mohawk Gardens Public School
Elementary: Public
2.30 km
Gladys Speers Public School
Elementary: Public
2.56 km
Eastview Public School
Elementary: Public
1.82 km
St Dominics Separate School
Elementary: Catholic
1.47 km
Robert Bateman High School
Secondary: Public
2.80 km
Abbey Park High School
Secondary: Public
5.50 km
Nelson High School
Secondary: Public
4.75 km
Garth Webb Secondary School
Secondary: Public
5.81 km
St Ignatius of Loyola Secondary School
Secondary: Catholic
6.38 km
Thomas A Blakelock High School
Secondary: Public
4.24 km
-
Shell Gas
Lakeshore Blvd (Great Lakes Drive), Oakville ON 0.7km -
Burloak Waterfront Park
5420 Lakeshore Rd, Burlington ON 1.26km -
Shell Gas
3376 Lakeshore W, Oakville ON 1.26km
-
Scotiabank
5385 Lakeshore Rd, Burlington ON L7L 1C8 2.27km -
BDC - Business Development Bank of Canada
4145 N Service Rd, Burlington ON L7L 6A3 5.2km -
TD Bank Financial Group
2993 Westoak Trails Blvd (at Bronte Rd.), Oakville ON L6M 5E4 5.68km














