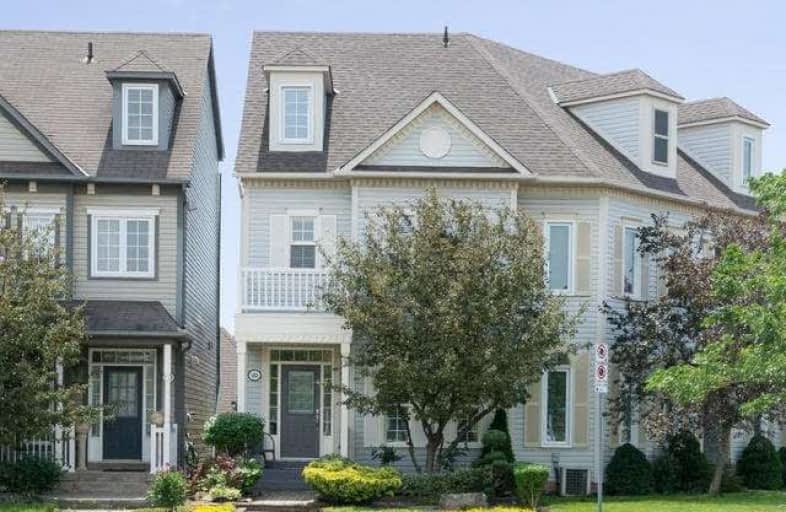Sold on Jun 21, 2017
Note: Property is not currently for sale or for rent.

-
Type: Semi-Detached
-
Style: 3-Storey
-
Lot Size: 22.63 x 84.87 Feet
-
Age: No Data
-
Taxes: $3,517 per year
-
Days on Site: 9 Days
-
Added: Sep 07, 2019 (1 week on market)
-
Updated:
-
Last Checked: 3 months ago
-
MLS®#: W3837944
-
Listed By: Right at home realty inc., brokerage
Stunning 4 Bedroom Home Just Around The Corner From Primary School And Parks. 3 Fully Renovated (Quartz) Bathrooms, A Gourmet Kitchen (Quart, Stainless Steel App.) And Lots Of Natural Light Make This Turn-Key Home A Show Stopper. 9' Ceilings On The Open Concept Main Floor Along With California Shutters. 2 Car Garage With Storage Above And Cozy, Professionally Landscaped Backyard In Prime Uptown Core Location.
Extras
Fridge, Stove, Microwave, Dishwasher, Washer, Dryer. All Elf's. Hot Water Heater Rental.
Property Details
Facts for 188 Glenashton Drive, Oakville
Status
Days on Market: 9
Last Status: Sold
Sold Date: Jun 21, 2017
Closed Date: Aug 04, 2017
Expiry Date: Sep 11, 2017
Sold Price: $749,000
Unavailable Date: Jun 21, 2017
Input Date: Jun 12, 2017
Prior LSC: Sold
Property
Status: Sale
Property Type: Semi-Detached
Style: 3-Storey
Area: Oakville
Community: Uptown Core
Availability Date: 60 Days Tbd
Inside
Bedrooms: 4
Bathrooms: 3
Kitchens: 1
Rooms: 6
Den/Family Room: Yes
Air Conditioning: Central Air
Fireplace: Yes
Laundry Level: Lower
Washrooms: 3
Building
Basement: Unfinished
Heat Type: Forced Air
Heat Source: Gas
Exterior: Vinyl Siding
Water Supply: Municipal
Special Designation: Unknown
Parking
Driveway: Lane
Garage Spaces: 2
Garage Type: Detached
Total Parking Spaces: 2
Fees
Tax Year: 2017
Tax Legal Description: Plan M623 Blk162 Rp 20R12401 Parts 4,5,6,7
Taxes: $3,517
Highlights
Feature: Park
Feature: Public Transit
Feature: School
Land
Cross Street: Trafalgar And Dundas
Municipality District: Oakville
Fronting On: South
Pool: None
Sewer: Sewers
Lot Depth: 84.87 Feet
Lot Frontage: 22.63 Feet
Acres: < .50
Additional Media
- Virtual Tour: http://tours.virtualgta.com/793828?idx=1
Rooms
Room details for 188 Glenashton Drive, Oakville
| Type | Dimensions | Description |
|---|---|---|
| Family Main | 3.25 x 5.64 | Hardwood Floor |
| Kitchen Main | 4.27 x 5.31 | Combined W/Dining, Hardwood Floor |
| Master 2nd | 3.66 x 4.62 | Closet Organizers |
| 2nd Br 2nd | 2.74 x 3.05 | |
| 3rd Br 2nd | 2.72 x 2.44 | |
| 4th Br 3rd | 5.31 x 6.30 | Closet Organizers, 4 Pc Ensuite |
| XXXXXXXX | XXX XX, XXXX |
XXXX XXX XXXX |
$XXX,XXX |
| XXX XX, XXXX |
XXXXXX XXX XXXX |
$XXX,XXX |
| XXXXXXXX XXXX | XXX XX, XXXX | $749,000 XXX XXXX |
| XXXXXXXX XXXXXX | XXX XX, XXXX | $749,000 XXX XXXX |

St Johns School
Elementary: CatholicRiver Oaks Public School
Elementary: PublicMunn's Public School
Elementary: PublicPost's Corners Public School
Elementary: PublicSunningdale Public School
Elementary: PublicSt Andrew Catholic School
Elementary: CatholicÉcole secondaire Gaétan Gervais
Secondary: PublicGary Allan High School - Oakville
Secondary: PublicGary Allan High School - STEP
Secondary: PublicHoly Trinity Catholic Secondary School
Secondary: CatholicIroquois Ridge High School
Secondary: PublicWhite Oaks High School
Secondary: Public

