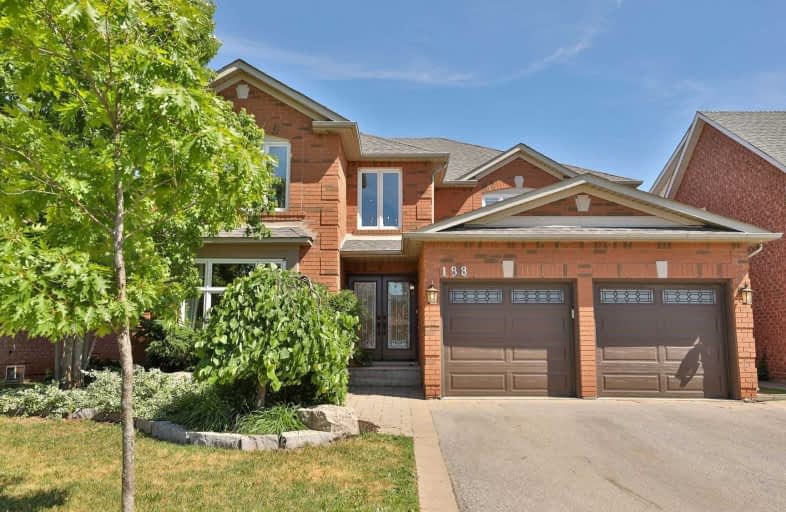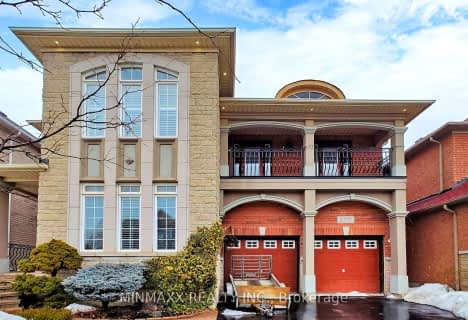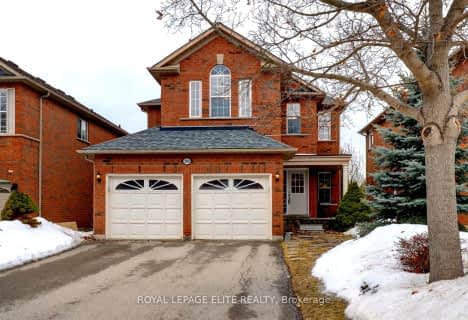
St Johns School
Elementary: CatholicRiver Oaks Public School
Elementary: PublicMunn's Public School
Elementary: PublicPost's Corners Public School
Elementary: PublicSunningdale Public School
Elementary: PublicSt Andrew Catholic School
Elementary: CatholicÉcole secondaire Gaétan Gervais
Secondary: PublicGary Allan High School - Oakville
Secondary: PublicGary Allan High School - STEP
Secondary: PublicHoly Trinity Catholic Secondary School
Secondary: CatholicIroquois Ridge High School
Secondary: PublicWhite Oaks High School
Secondary: Public- 4 bath
- 4 bed
- 2000 sqft
347 Briarhall Gate, Oakville, Ontario • L6H 4P4 • 1018 - WC Wedgewood Creek
- 4 bath
- 4 bed
1261 Jezero Crescent, Oakville, Ontario • L6H 0B5 • 1009 - JC Joshua Creek
- 4 bath
- 4 bed
- 2500 sqft
1030 Old Oak Drive, Oakville, Ontario • L6M 3K5 • 1022 - WT West Oak Trails
- 4 bath
- 4 bed
- 2000 sqft
292 Callaghan Crescent, Oakville, Ontario • L6H 5H8 • 1015 - RO River Oaks
- 4 bath
- 4 bed
- 3000 sqft
299 Hickory Circle, Oakville, Ontario • L6H 4V3 • Iroquois Ridge North
- 3 bath
- 4 bed
- 2500 sqft
2555 Nichols Drive, Oakville, Ontario • L6H 7L3 • 1018 - WC Wedgewood Creek
- 3 bath
- 4 bed
- 2000 sqft
2342 Woodridge Way, Oakville, Ontario • L6H 6S3 • 1018 - WC Wedgewood Creek
- 3 bath
- 4 bed
- 2000 sqft
1034 Old Oak Drive, Oakville, Ontario • L6M 3K5 • West Oak Trails
- 6 bath
- 4 bed
- 3000 sqft
3196 Carding Mill Trail, Oakville, Ontario • L6M 1L3 • Rural Oakville
- 4 bath
- 4 bed
- 2500 sqft
2080 Sixth Line, Oakville, Ontario • L6H 3N2 • 1015 - RO River Oaks














