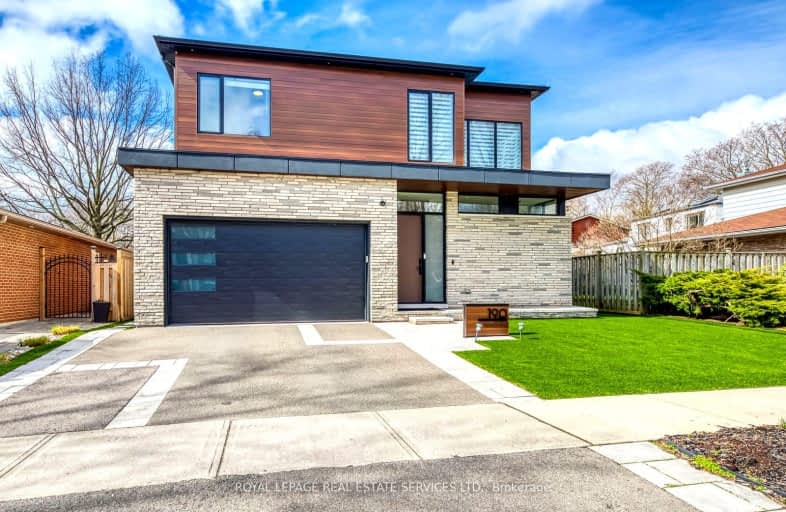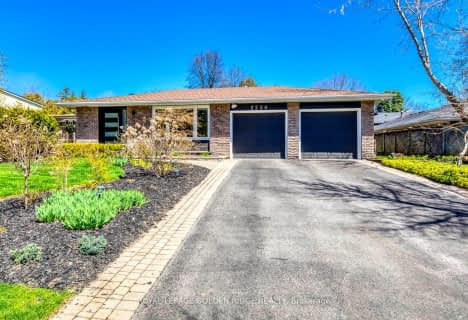Car-Dependent
- Most errands require a car.
Some Transit
- Most errands require a car.
Somewhat Bikeable
- Most errands require a car.

Hillside Public School Public School
Elementary: PublicSt Helen Separate School
Elementary: CatholicSt Luke Elementary School
Elementary: CatholicSt Vincent's Catholic School
Elementary: CatholicE J James Public School
Elementary: PublicMaple Grove Public School
Elementary: PublicÉcole secondaire Gaétan Gervais
Secondary: PublicClarkson Secondary School
Secondary: PublicIona Secondary School
Secondary: CatholicLorne Park Secondary School
Secondary: PublicOakville Trafalgar High School
Secondary: PublicSt Thomas Aquinas Roman Catholic Secondary School
Secondary: Catholic-
The Royal Windsor Pub & Eatery
610 Ford Drive, Oakville, ON L6J 7V7 1.46km -
New West City Restaurant & Bar
2387 Lakeshore Road W, Mississauga, ON L5J 1J9 1.76km -
Oakville Temple Bar
1140 Winston Churchill Blvd, Unit 1, Oakville, ON L6J 0A3 2.36km
-
Casa Romana Sweets
609 Ford Drive, Unit 2, Oakville, ON L6J 7Z6 1.46km -
Tim Horton's
2316 Royal Windsor Dr, Oakville, ON L6J 7Y1 1.61km -
Tim Hortons
515 Maplegrove Dr, Oakville, ON L6J 4W3 1.62km
-
LF3 Oakville
2061 Cornwall Road, Unit 8, Oakville, ON L6J 7S2 1.65km -
Ontario Racquet Club
884 Southdown Road, Mississauga, ON L5J 2Y4 3.29km -
Orangetheory Fitness South Oakville
487 Cornwall Rd, Oakville, ON L6J 7S8 3.62km
-
Rexall Pharma Plus
523 Maple Grove Dr, Oakville, ON L6J 4W3 1.7km -
Shoppers Drug Mart
920 Southdown Road, Mississauga, ON L5J 2Y2 3.08km -
Shoppers Drug Mart
240 Leighland Ave, 167, Oakville, ON L6H 3H6 4.59km
-
Pita Nusto
601 Ford Drive, Oakville, ON L6J 7T9 1.44km -
Quiznos
601 - 609 Ford Dr, Oakville, ON L6J 7Z6 1.48km -
Shawarmarama
620 Ford Drive, Unit 1, Oakville, ON L6J 7V7 1.47km
-
Oakville Entertainment Centrum
2075 Winston Park Drive, Oakville, ON L6H 6P5 4.27km -
Oakville Place
240 Leighland Ave, Oakville, ON L6H 3H6 4.59km -
Upper Oakville Shopping Centre
1011 Upper Middle Road E, Oakville, ON L6H 4L2 4.7km
-
Sobeys
511 Maple Grove Drive, Oakville, ON L6J 4W3 1.54km -
Metro
910 Southdown Road, Mississauga, ON L5J 2Y4 3.12km -
Food Basics
2425 Truscott Drive, Mississauga, ON L5J 2B4 3.69km
-
LCBO
321 Cornwall Drive, Suite C120, Oakville, ON L6J 7Z5 4.22km -
The Beer Store
1011 Upper Middle Road E, Oakville, ON L6H 4L2 4.7km -
LCBO
2458 Dundas Street W, Mississauga, ON L5K 1R8 6.1km
-
Esso
541 Maple Grove Drive, Oakville, ON L6J 7M9 1.73km -
U-Haul Moving & Storage
2700 Royal Windsor Dr, Mississauga, ON L5J 1K7 1.97km -
Sil's Complete Auto Care Centre
1040 Winston Churchill Boulevard, Oakville, ON L6J 7Y4 2.05km
-
Cineplex - Winston Churchill VIP
2081 Winston Park Drive, Oakville, ON L6H 6P5 4.17km -
Five Drive-In Theatre
2332 Ninth Line, Oakville, ON L6H 7G9 5.01km -
Film.Ca Cinemas
171 Speers Road, Unit 25, Oakville, ON L6K 3W8 5.75km
-
Clarkson Community Centre
2475 Truscott Drive, Mississauga, ON L5J 2B3 3.52km -
Oakville Public Library - Central Branch
120 Navy Street, Oakville, ON L6J 2Z4 4.88km -
White Oaks Branch - Oakville Public Library
1070 McCraney Street E, Oakville, ON L6H 2R6 5.59km
-
Oakville Hospital
231 Oak Park Boulevard, Oakville, ON L6H 7S8 6.43km -
Ian Anderson House
430 Winston Churchill Boulevard, Oakville, ON L6J 7X2 0.72km -
Connect Hearing
Maple Grove Village Shopping Centre, 511 Maple Grove Drive Unit 12, Oakville, ON L6J 4W3 1.66km
-
Lakeside Park
2 Navy St (at Front St.), Oakville ON L6J 2Y5 4.88km -
Jack Darling Leash Free Dog Park
1180 Lakeshore Rd W, Mississauga ON L5H 1J4 5.74km -
South Common Park
Glen Erin Dr (btwn Burnhamthorpe Rd W & The Collegeway), Mississauga ON 7.82km
-
CIBC
3125 Dundas St W, Mississauga ON L5L 3R8 5.92km -
BMO Bank of Montreal
240 N Service Rd W (Dundas trafalgar), Oakville ON L6M 2Y5 6.3km -
TD Bank Financial Group
2200 Burnhamthorpe Rd W (at Erin Mills Pkwy), Mississauga ON L5L 5Z5 8.14km
- 2 bath
- 3 bed
- 1100 sqft
257 Wedgewood Drive, Oakville, Ontario • L6J 4R6 • 1011 - MO Morrison
- 3 bath
- 4 bed
- 2000 sqft
411 Barclay Crescent, Oakville, Ontario • L6J 6H8 • 1006 - FD Ford
- 2 bath
- 3 bed
- 1500 sqft
271 Wedgewood Drive, Oakville, Ontario • L6J 4R6 • 1011 - MO Morrison
- 4 bath
- 4 bed
- 2500 sqft
378 ASPEN FOREST Drive, Oakville, Ontario • L6J 6H4 • 1006 - FD Ford
- 4 bath
- 3 bed
- 2000 sqft
406 Maple Grove Drive, Oakville, Ontario • L6J 4V7 • 1011 - MO Morrison
- 3 bath
- 4 bed
- 3000 sqft
2150 Elmhurst Avenue, Oakville, Ontario • L6J 5G2 • 1013 - OO Old Oakville














