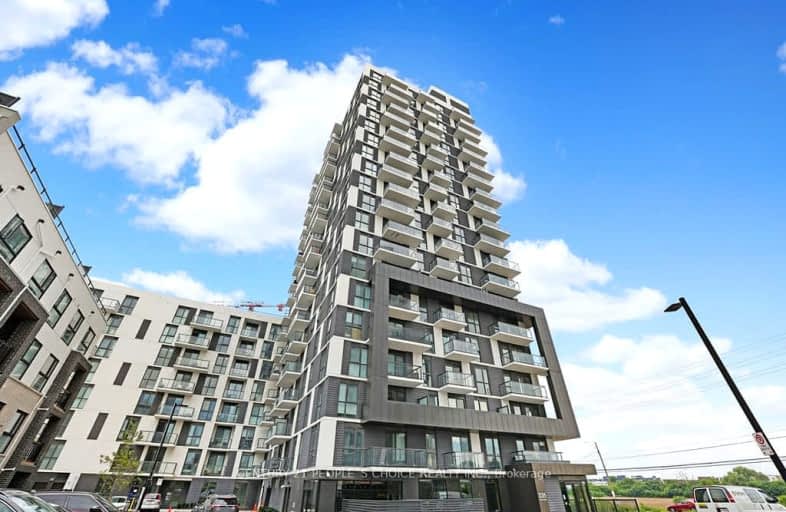Car-Dependent
- Almost all errands require a car.
Some Transit
- Most errands require a car.
Somewhat Bikeable
- Most errands require a car.

Sheridan Public School
Elementary: PublicChrist The King Catholic School
Elementary: CatholicAll Saints Catholic School
Elementary: CatholicGarthwood Park Public School
Elementary: PublicSt Marguerite d'Youville Elementary School
Elementary: CatholicJoshua Creek Public School
Elementary: PublicGary Allan High School - Oakville
Secondary: PublicGary Allan High School - STEP
Secondary: PublicLoyola Catholic Secondary School
Secondary: CatholicHoly Trinity Catholic Secondary School
Secondary: CatholicIroquois Ridge High School
Secondary: PublicWhite Oaks High School
Secondary: Public- 2 bath
- 2 bed
- 800 sqft
1103-2379 Central Park Drive, Oakville, Ontario • L6H 0E3 • Uptown Core
- 2 bath
- 2 bed
- 800 sqft
825-3200 William Coltson Avenue, Oakville, Ontario • L6H 7W6 • Rural Oakville
- 2 bath
- 2 bed
- 700 sqft
1502-3220 WILLIAM COLTSON Avenue, Oakville, Ontario • L6H 7X9 • Rural Oakville
- 2 bath
- 2 bed
- 800 sqft
2206-3220 William Coltson Avenue, Oakville, Ontario • L6H 7C2 • Uptown Core
- 1 bath
- 2 bed
- 600 sqft
412-2379 Central Park Drive, Oakville, Ontario • L6H 0E3 • Uptown Core
- 2 bath
- 2 bed
- 800 sqft
425-102 Grovewood Common, Oakville, Ontario • L6H 0X2 • Rural Oakville
- 2 bath
- 2 bed
- 800 sqft
807-3200 William Coltson Avenue, Oakville, Ontario • L6H 7W6 • Rural Oakville














