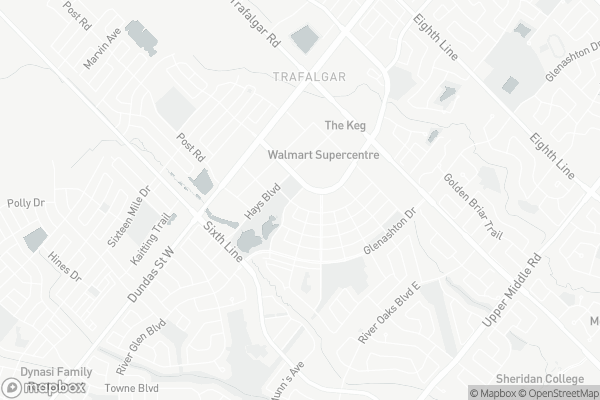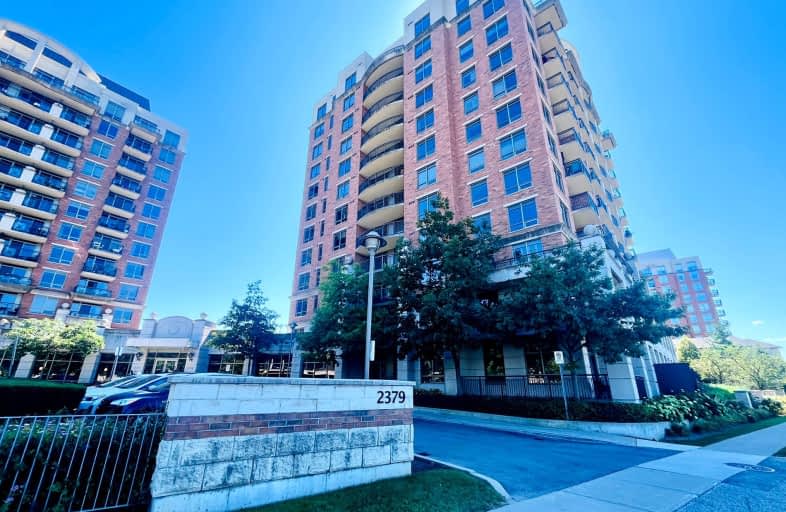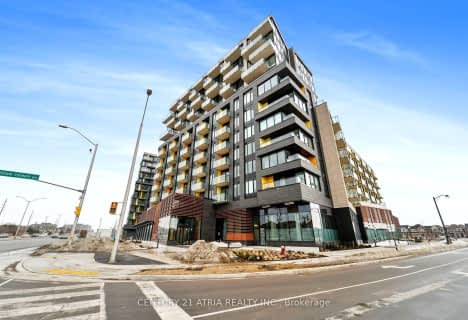Car-Dependent
- Most errands require a car.
Some Transit
- Most errands require a car.
Bikeable
- Some errands can be accomplished on bike.

St. Gregory the Great (Elementary)
Elementary: CatholicOur Lady of Peace School
Elementary: CatholicRiver Oaks Public School
Elementary: PublicMunn's Public School
Elementary: PublicPost's Corners Public School
Elementary: PublicSt Andrew Catholic School
Elementary: CatholicÉcole secondaire Gaétan Gervais
Secondary: PublicGary Allan High School - Oakville
Secondary: PublicGary Allan High School - STEP
Secondary: PublicHoly Trinity Catholic Secondary School
Secondary: CatholicIroquois Ridge High School
Secondary: PublicWhite Oaks High School
Secondary: Public-
East Indian Supermarket
2427 Trafalgar Road, Oakville 0.8km -
Longo's North Oakville
338 Dundas Street East, Oakville 0.93km -
M&M Food Market
2163 Sixth Line, Oakville 1.28km
-
Wine Rack
201 Oak Park Boulevard, Oakville 0.42km -
PMA Canada Ltd
231 Oak Park Boulevard, Oakville 0.43km -
LCBO
251 Oak Walk Drive, Oakville 0.54km
-
Copper Branch
217 Hays Boulevard, Oakville 0.28km -
Chatime
217 Hays Blvd Unit K3C, Oakville 0.3km -
McDonald's
235 Hays Boulevard, Oakville 0.36km
-
Chatime
217 Hays Blvd Unit K3C, Oakville 0.3km -
Marylebone Cafe and Creamery
216 Oak Park Boulevard, Oakville 0.36km -
McDonald's
235 Hays Boulevard, Oakville 0.36km
-
PC Financial Bank
Oakville 0.42km -
CIBC Branch with ATM
271 Hays Boulevard, Oakville 0.53km -
HSBC Bank
275 Hays Boulevard Unit G1, Oakville 0.55km
-
Esso
305 Dundas Street East, Oakville 0.83km -
Circle K
305 Dundas Street East, Oakville 0.83km -
Shell
325 Dundas Street East, Oakville 0.94km
-
Saripryorfitness
Gatwick Drive, Oakville 0.37km -
Orangetheory Fitness
275 Hays Boulevard Unit G2A, Oakville 0.57km -
ALLATUS FITNESS
170 Squire Crescent, Oakville 0.73km
-
Memorial Park
120 Oak Park Boulevard, Oakville 0.15km -
Memorial Park Off-Leash Area
Oak Park, 2303 Central Park Drive, Oakville 0.35km -
Oak Park Dog Park
2303 Central Park Drive, Oakville 0.36km
-
Opl Infosearch Group
2102 Castlefield Crescent, Oakville 1.17km -
Iroquois Ridge Community Centre
1051 Glenashton Drive, Oakville 1.78km -
Oakville Public Library - Iroquois Ridge Branch
1051 Glenashton Drive, Oakville 1.8km
-
Upper Middle Family & Walk-in Clinic
1534 Queensbury Crescent, Oakville 1.61km -
Association of General Hospital Psychiatric Servi
1011 Upper Middle Road East Suite 1430, Oakville 1.98km -
MaxCare Medical Centre
2165 Grosvenor Street, Oakville 2.07km
-
Oak City Pharmacy
180 Oak Park Boulevard, Oakville 0.23km -
(I.D.A.) Central Park Pharmacy
216 Oak Park Boulevard unit # 1, Oakville 0.33km -
Walmart Pharmacy
234 Hays Boulevard, Oakville 0.34km
-
SmartCentres Oakville
234 Hays Boulevard, Oakville 0.36km -
River Glen Mews
2530 Sixth Line, Oakville 0.65km -
Press Holdings LTD
2-2427 Trafalgar Road, Oakville 0.83km
-
Theatre Sheridan Box Office
1430 Trafalgar Road, Oakville 2.06km -
The Starlight Theatre
7g9, 2332 Ninth Line, Oakville 3.66km -
5 Drive-In
2332 Ninth Line, Oakville 3.66km
-
The Pipes and Taps Pub
101-231 Oak Park Boulevard, Oakville 0.39km -
The Original 6Line Pub
1500 Sixth Line, Oakville 1.89km -
The Oakville Pump & Patio
1011 Upper Middle Road East, Oakville 1.98km
- — bath
- — bed
- — sqft
616-395 Dundas Street West, Oakville, Ontario • L6M 5R8 • 1008 - GO Glenorchy
- 2 bath
- 2 bed
- 1000 sqft
PH 16-395 Dundas Street West, Oakville, Ontario • L6M 5R8 • 1008 - GO Glenorchy
- 2 bath
- 2 bed
- 900 sqft
325-102 Grovewood Common Circle, Oakville, Ontario • L6H 0X2 • 1008 - GO Glenorchy
- 2 bath
- 2 bed
- 700 sqft
510-1415 Dundas Street East, Oakville, Ontario • L6H 7G1 • 1010 - JM Joshua Meadows
- 2 bath
- 2 bed
- 600 sqft
307-1415 DUNDAS Street East, Oakville, Ontario • L6H 7G1 • 1010 - JM Joshua Meadows
- 2 bath
- 2 bed
- 800 sqft
115-95 Dundas Street West, Oakville, Ontario • L6M 5N4 • 1008 - GO Glenorchy
- 2 bath
- 2 bed
- 900 sqft
2207-3220 William Coltson Avenue, Oakville, Ontario • L6H 7X9 • 1010 - JM Joshua Meadows
- 2 bath
- 2 bed
- 900 sqft
330-128 Grovewood Common, Oakville, Ontario • L6H 0X3 • Rural Oakville
- 2 bath
- 2 bed
- 800 sqft
505-1415 Dundas Street East, Oakville, Ontario • L6H 7G1 • Rural Oakville
- 2 bath
- 2 bed
- 600 sqft
625-412 Silver Maple Road, Oakville, Ontario • L6H 7X8 • 1010 - JM Joshua Meadows
- 2 bath
- 2 bed
- 800 sqft
412-395 Dundas Street West, Halton Hills, Ontario • L6M 5R8 • 1040 - OA Rural Oakville
- 1 bath
- 2 bed
- 800 sqft
626-395 Dundas Street West, Oakville, Ontario • L6M 4M2 • 1015 - RO River Oaks














