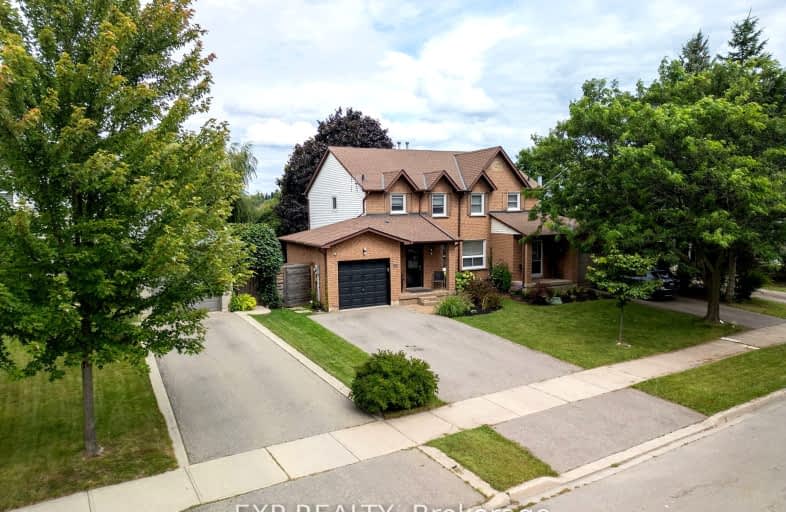Car-Dependent
- Most errands require a car.
41
/100
Some Transit
- Most errands require a car.
36
/100
Bikeable
- Some errands can be accomplished on bike.
62
/100

St. Gregory the Great (Elementary)
Elementary: Catholic
1.22 km
St Johns School
Elementary: Catholic
1.36 km
Our Lady of Peace School
Elementary: Catholic
0.81 km
River Oaks Public School
Elementary: Public
0.50 km
Post's Corners Public School
Elementary: Public
1.29 km
St Andrew Catholic School
Elementary: Catholic
0.97 km
Gary Allan High School - Oakville
Secondary: Public
2.07 km
Gary Allan High School - STEP
Secondary: Public
2.07 km
Abbey Park High School
Secondary: Public
3.61 km
St Ignatius of Loyola Secondary School
Secondary: Catholic
2.67 km
Holy Trinity Catholic Secondary School
Secondary: Catholic
0.48 km
White Oaks High School
Secondary: Public
2.10 km
-
North Ridge Trail Park
Ontario 3.27km -
Trafalgar Park
Oakville ON 4.84km -
Lakeside Park
2 Navy St (at Front St.), Oakville ON L6J 2Y5 5.62km
-
TD Bank Financial Group
498 Dundas St W, Oakville ON L6H 6Y3 1.42km -
CIBC
271 Hays Blvd, Oakville ON L6H 6Z3 1.96km -
TD Bank Financial Group
2325 Trafalgar Rd (at Rosegate Way), Oakville ON L6H 6N9 2.02km


