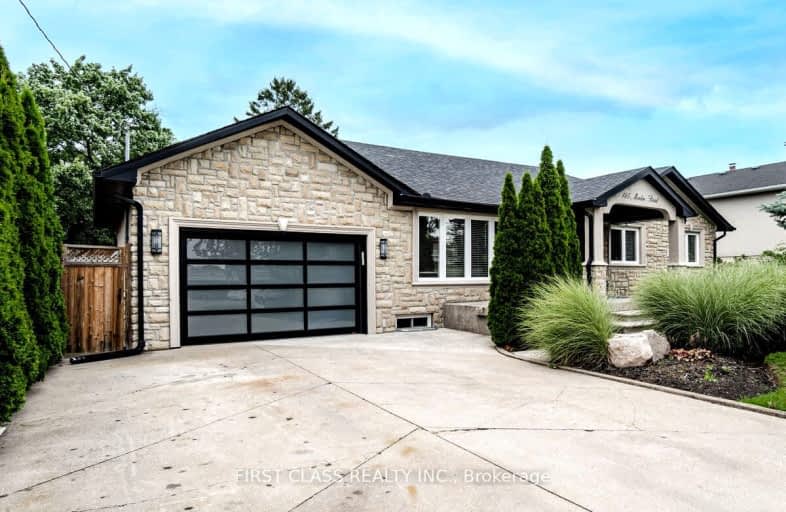
Oakwood Public School
Elementary: Public
1.39 km
St James Separate School
Elementary: Catholic
0.26 km
Brookdale Public School
Elementary: Public
1.81 km
ÉÉC Sainte-Marie-Oakville
Elementary: Catholic
0.80 km
W H Morden Public School
Elementary: Public
0.07 km
Pine Grove Public School
Elementary: Public
1.04 km
École secondaire Gaétan Gervais
Secondary: Public
2.93 km
Gary Allan High School - Oakville
Secondary: Public
3.38 km
Gary Allan High School - STEP
Secondary: Public
3.38 km
Thomas A Blakelock High School
Secondary: Public
1.82 km
St Thomas Aquinas Roman Catholic Secondary School
Secondary: Catholic
0.46 km
White Oaks High School
Secondary: Public
3.43 km
-
Oakville Water Works Park
Where Kerr Street meets the lakefront, Oakville ON 1.28km -
Tannery Park
10 WALKER St, Oakville 1.6km -
Lakeside Park
2 Navy St (at Front St.), Oakville ON L6J 2Y5 1.76km
-
BMO Bank of Montreal
530 Kerr St, Oakville ON L6K 3C7 1.29km -
Scotiabank
207 Lakeshore Rd E (George St), Oakville ON L6J 1H7 1.88km -
TD Bank Financial Group
321 Iroquois Shore Rd, Oakville ON L6H 1M3 3.36km








