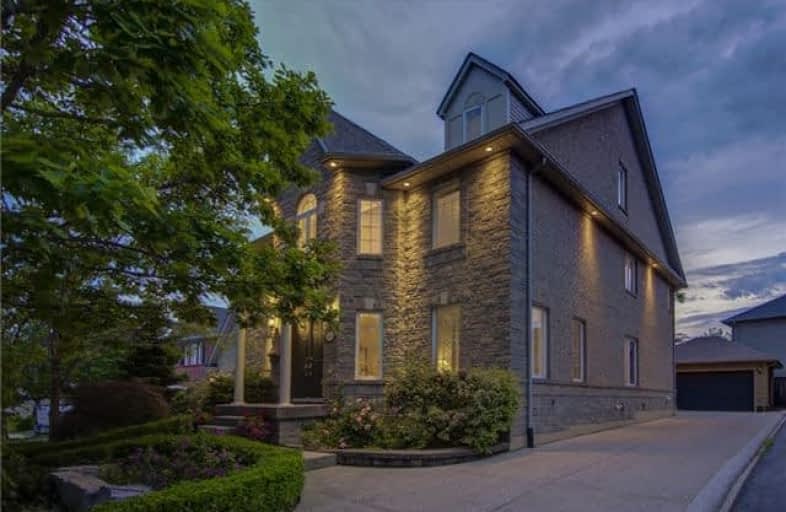Sold on Oct 07, 2017
Note: Property is not currently for sale or for rent.

-
Type: Detached
-
Style: 3-Storey
-
Size: 3000 sqft
-
Lot Size: 49.56 x 111.73 Feet
-
Age: 16-30 years
-
Taxes: $6,304 per year
-
Days on Site: 9 Days
-
Added: Sep 07, 2019 (1 week on market)
-
Updated:
-
Last Checked: 3 hours ago
-
MLS®#: W3940708
-
Listed By: Century 21 miller real estate ltd., brokerage
5 Bed, 4 Bath, 3 Storey Among Largest In River Oaks At 3,483.7 Sqft. 2 Storey Great Rm, Eat-In Kitchen With Ss Appls, Deck, Water Feature & Privacy Fencing. Dining Rm, Den, Laundry & Powder. Master Features Sitting Area, 5 Piece & W/I. Ca, Cv, & Double Garage Complete This Gorgeous Family Home. Near Trails, Shops, Rec Centre, Go Transit & Some Of Oakville's Best Schools, This Home Is A Must See!
Extras
Includes All Elfs, All Window Coverings, All Appliances, Egdo & 2 Remotes.
Property Details
Facts for 2005 Banbury Crescent, Oakville
Status
Days on Market: 9
Last Status: Sold
Sold Date: Oct 07, 2017
Closed Date: Jan 17, 2018
Expiry Date: Nov 28, 2017
Sold Price: $1,310,000
Unavailable Date: Oct 07, 2017
Input Date: Sep 28, 2017
Property
Status: Sale
Property Type: Detached
Style: 3-Storey
Size (sq ft): 3000
Age: 16-30
Area: Oakville
Community: River Oaks
Availability Date: 60-90 Or Tba
Inside
Bedrooms: 5
Bathrooms: 4
Kitchens: 1
Rooms: 12
Den/Family Room: Yes
Air Conditioning: Central Air
Fireplace: Yes
Laundry Level: Main
Washrooms: 4
Building
Basement: Full
Basement 2: Unfinished
Heat Type: Forced Air
Heat Source: Gas
Exterior: Brick
Exterior: Stone
Elevator: N
Water Supply: Municipal
Special Designation: Unknown
Parking
Driveway: Pvt Double
Garage Spaces: 2
Garage Type: Detached
Covered Parking Spaces: 3
Total Parking Spaces: 5
Fees
Tax Year: 2017
Tax Legal Description: Pcl 98-1, Sec 20M528 ; Lt 98, Pl 20M528 ; Oakville
Taxes: $6,304
Highlights
Feature: Fenced Yard
Feature: Hospital
Feature: Park
Feature: Place Of Worship
Feature: Public Transit
Feature: Rec Centre
Land
Cross Street: Upper Middle/Trafalg
Municipality District: Oakville
Fronting On: North
Pool: None
Sewer: Sewers
Lot Depth: 111.73 Feet
Lot Frontage: 49.56 Feet
Acres: < .50
Zoning: Res
Additional Media
- Virtual Tour: https://youtu.be/Odw4kO2OFuM
Rooms
Room details for 2005 Banbury Crescent, Oakville
| Type | Dimensions | Description |
|---|---|---|
| Family Main | 3.63 x 4.50 | |
| Kitchen Main | 3.05 x 3.91 | |
| Laundry Main | 1.83 x 2.74 | |
| Dining Main | 4.47 x 4.62 | |
| Office Main | 3.63 x 4.50 | |
| Living Main | 3.63 x 5.69 | |
| Master 2nd | 3.63 x 4.57 | |
| Sitting 2nd | 4.47 x 4.57 | |
| 2nd Br 2nd | 3.63 x 4.57 | |
| 3rd Br 2nd | 3.05 x 3.66 | |
| 4th Br 3rd | 3.68 x 3.76 | |
| 5th Br 3rd | 3.66 x 3.76 |

| XXXXXXXX | XXX XX, XXXX |
XXXX XXX XXXX |
$X,XXX,XXX |
| XXX XX, XXXX |
XXXXXX XXX XXXX |
$X,XXX,XXX | |
| XXXXXXXX | XXX XX, XXXX |
XXXXXXX XXX XXXX |
|
| XXX XX, XXXX |
XXXXXX XXX XXXX |
$X,XXX,XXX | |
| XXXXXXXX | XXX XX, XXXX |
XXXXXXX XXX XXXX |
|
| XXX XX, XXXX |
XXXXXX XXX XXXX |
$X,XXX,XXX | |
| XXXXXXXX | XXX XX, XXXX |
XXXXXXX XXX XXXX |
|
| XXX XX, XXXX |
XXXXXX XXX XXXX |
$X,XXX,XXX |
| XXXXXXXX XXXX | XXX XX, XXXX | $1,310,000 XXX XXXX |
| XXXXXXXX XXXXXX | XXX XX, XXXX | $1,198,888 XXX XXXX |
| XXXXXXXX XXXXXXX | XXX XX, XXXX | XXX XXXX |
| XXXXXXXX XXXXXX | XXX XX, XXXX | $1,359,888 XXX XXXX |
| XXXXXXXX XXXXXXX | XXX XX, XXXX | XXX XXXX |
| XXXXXXXX XXXXXX | XXX XX, XXXX | $1,438,800 XXX XXXX |
| XXXXXXXX XXXXXXX | XXX XX, XXXX | XXX XXXX |
| XXXXXXXX XXXXXX | XXX XX, XXXX | $1,437,500 XXX XXXX |

St Michaels Separate School
Elementary: CatholicMontclair Public School
Elementary: PublicMunn's Public School
Elementary: PublicPost's Corners Public School
Elementary: PublicSunningdale Public School
Elementary: PublicSt Andrew Catholic School
Elementary: CatholicÉcole secondaire Gaétan Gervais
Secondary: PublicGary Allan High School - Oakville
Secondary: PublicGary Allan High School - STEP
Secondary: PublicHoly Trinity Catholic Secondary School
Secondary: CatholicIroquois Ridge High School
Secondary: PublicWhite Oaks High School
Secondary: Public
