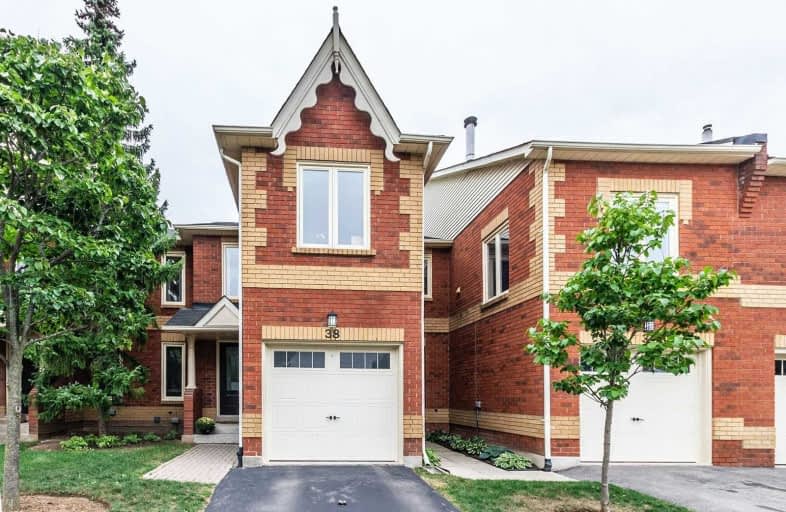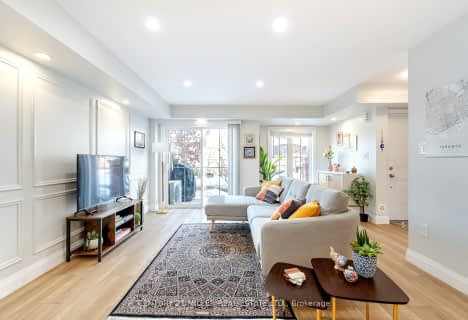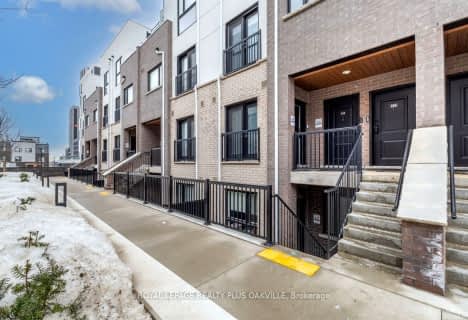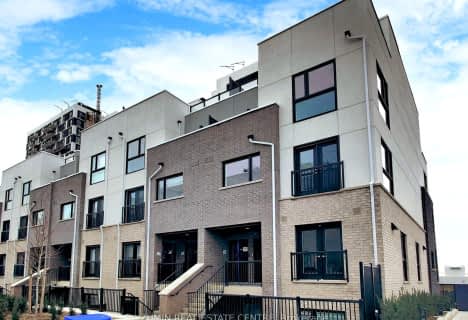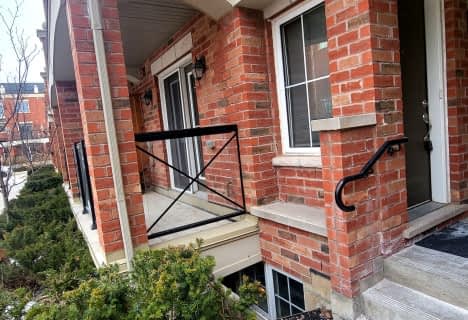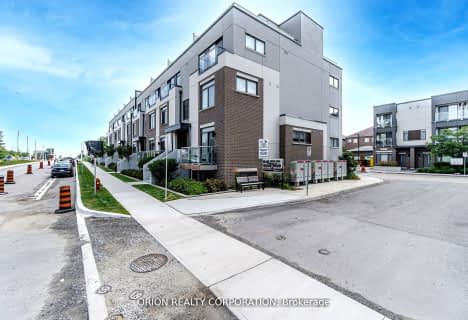Somewhat Walkable
- Some errands can be accomplished on foot.
Some Transit
- Most errands require a car.
Very Bikeable
- Most errands can be accomplished on bike.

St Michaels Separate School
Elementary: CatholicHoly Family School
Elementary: CatholicSheridan Public School
Elementary: PublicFalgarwood Public School
Elementary: PublicSt Marguerite d'Youville Elementary School
Elementary: CatholicJoshua Creek Public School
Elementary: PublicÉcole secondaire Gaétan Gervais
Secondary: PublicGary Allan High School - Oakville
Secondary: PublicGary Allan High School - STEP
Secondary: PublicHoly Trinity Catholic Secondary School
Secondary: CatholicIroquois Ridge High School
Secondary: PublicWhite Oaks High School
Secondary: Public-
Holton Heights Park
1315 Holton Heights Dr, Oakville ON 1.18km -
Litchfield Park
White Oaks Blvd (at Litchfield Rd), Oakville ON 1.25km -
Kingsford Park
Oakville ON 1.6km
-
TD Bank Financial Group
2325 Trafalgar Rd (at Rosegate Way), Oakville ON L6H 6N9 1.63km -
TD Bank Financial Group
2517 Prince Michael Dr, Oakville ON L6H 0E9 2km -
CIBC
271 Hays Blvd, Oakville ON L6H 6Z3 2.09km
More about this building
View 2006 Glenada Crescent, Oakville- 2 bath
- 3 bed
- 1200 sqft
01-1270 Gainsborough Drive, Oakville, Ontario • L6H 2L2 • 1005 - FA Falgarwood
- 3 bath
- 3 bed
- 1400 sqft
24-2004 Glenada Crescent, Oakville, Ontario • L6H 5P5 • 1018 - WC Wedgewood Creek
- 2 bath
- 3 bed
- 1400 sqft
25-1444 Sixth Line, Oakville, Ontario • L6H 1X7 • 1003 - CP College Park
- 3 bath
- 2 bed
- 1200 sqft
315-349 Wheat Boom Drive, Oakville, Ontario • L6H 7X5 • 1010 - JM Joshua Meadows
- 3 bath
- 2 bed
- 1200 sqft
03-2205 LILLYKIN Street, Oakville, Ontario • L6H 0X6 • 1015 - RO River Oaks
- 2 bath
- 2 bed
- 900 sqft
05-39 Hays Boulevard, Oakville, Ontario • L6H 0J1 • 1015 - RO River Oaks
- 3 bath
- 2 bed
- 1200 sqft
305-349 Wheat Boom Drive, Oakville, Ontario • L6H 7X5 • 1010 - JM Joshua Meadows
- 3 bath
- 2 bed
- 1200 sqft
336-349 Wheat Boom Drive, Oakville, Ontario • L6H 7X5 • 1010 - JM Joshua Meadows
- 3 bath
- 2 bed
- 1200 sqft
304-349 Wheat Boom Drive, Oakville, Ontario • L6H 7X5 • 1008 - GO Glenorchy
- 2 bath
- 2 bed
- 800 sqft
06-2496 Post Road, Oakville, Ontario • L6H 0K1 • 1015 - RO River Oaks
- 2 bath
- 2 bed
- 1000 sqft
109-3058 Sixth Line, Oakville, Ontario • L6M 1P8 • 1008 - GO Glenorchy
