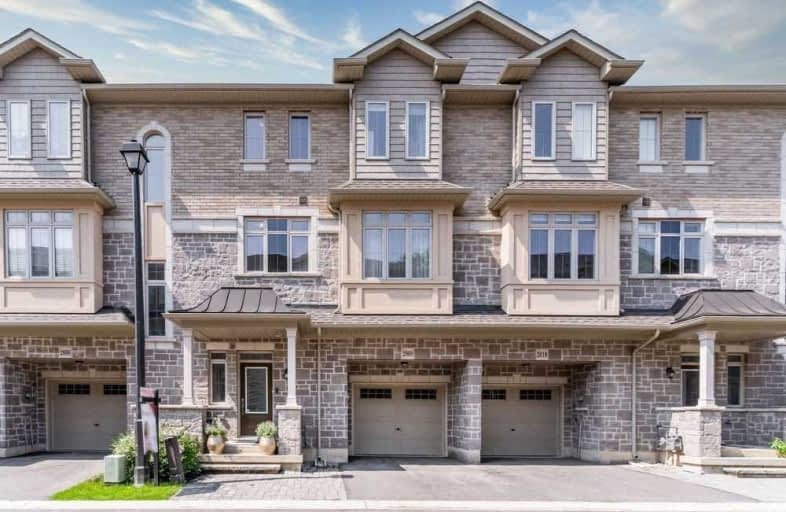Sold on Jul 06, 2020
Note: Property is not currently for sale or for rent.

-
Type: Att/Row/Twnhouse
-
Style: 3-Storey
-
Lot Size: 30.02 x 62.76 Feet
-
Age: No Data
-
Taxes: $4,430 per year
-
Days on Site: 6 Days
-
Added: Jun 30, 2020 (6 days on market)
-
Updated:
-
Last Checked: 4 hours ago
-
MLS®#: W4812976
-
Listed By: Royal lepage real estate services regan real estate, brokerage
Exquisite Executive 4 Bedroom 4 Bathroom Townhome Backing Onto Bronte Creek Provincial Park Located In Private Enclave. Well Laid Out Design With Modern Finishes, Hardwood, Stone Counters, Pot Lights, Large Windows. A Main Level Walkout To The Private Backyard And Forested View. Master Bedroom With 4 Piece Ensuite And 3 Spacious Additional Bedrooms. Finished Basement With Rec Area, Storage. Located In Bronte Creek And Close To Schools, Shopping, Highways An
Extras
All Appliances Included, Elf's & Window Coverings.Shows Like A 2 Story W/ Bonus Flr + Main Floor Room W/ Walkout + 3Pc Ensuite.Backyard To Be Fully Fenced By Seller.This Home Is Sure To Impress Your Most Discerning Buyer.
Property Details
Facts for 2008 Deerview Common, Oakville
Status
Days on Market: 6
Last Status: Sold
Sold Date: Jul 06, 2020
Closed Date: Sep 30, 2020
Expiry Date: Oct 01, 2020
Sold Price: $906,000
Unavailable Date: Jul 06, 2020
Input Date: Jun 30, 2020
Prior LSC: Listing with no contract changes
Property
Status: Sale
Property Type: Att/Row/Twnhouse
Style: 3-Storey
Area: Oakville
Community: Palermo West
Availability Date: Tbd
Inside
Bedrooms: 4
Bathrooms: 4
Kitchens: 1
Rooms: 12
Den/Family Room: No
Air Conditioning: Central Air
Fireplace: Yes
Washrooms: 4
Building
Basement: Finished
Heat Type: Forced Air
Heat Source: Gas
Exterior: Brick
Exterior: Stone
Water Supply: Municipal
Special Designation: Unknown
Retirement: N
Parking
Driveway: Private
Garage Spaces: 1
Garage Type: Built-In
Covered Parking Spaces: 2
Total Parking Spaces: 3
Fees
Tax Year: 2020
Tax Legal Description: Pt Blk 4 Pl 20M1154, Pt 4 20R20425
Taxes: $4,430
Additional Mo Fees: 140
Land
Cross Street: Upper Middle/Colonel
Municipality District: Oakville
Fronting On: West
Parcel of Tied Land: Y
Pool: None
Sewer: Sewers
Lot Depth: 62.76 Feet
Lot Frontage: 30.02 Feet
Additional Media
- Virtual Tour: https://my.matterport.com/show/?m=FsFUVMxRAGT&brand=0
Rooms
Room details for 2008 Deerview Common, Oakville
| Type | Dimensions | Description |
|---|---|---|
| Kitchen 2nd | 3.76 x 4.55 | W/O To Deck, Overlook Greenbelt |
| Living 2nd | 4.57 x 5.08 | Open Concept, Hardwood Floor, Fireplace |
| Dining 2nd | 2.24 x 3.86 | Open Concept, Hardwood Floor |
| 4th Br Ground | 3.66 x 4.55 | 3 Pc Bath |
| Master 3rd | 3.35 x 3.99 | 3 Pc Bath |
| 2nd Br 3rd | 2.95 x 3.05 | |
| 3rd Br 3rd | 3.17 x 3.05 | |
| Family Bsmt | 4.34 x 5.03 |

| XXXXXXXX | XXX XX, XXXX |
XXXX XXX XXXX |
$XXX,XXX |
| XXX XX, XXXX |
XXXXXX XXX XXXX |
$XXX,XXX | |
| XXXXXXXX | XXX XX, XXXX |
XXXXXXX XXX XXXX |
|
| XXX XX, XXXX |
XXXXXX XXX XXXX |
$XXX,XXX | |
| XXXXXXXX | XXX XX, XXXX |
XXXXXXX XXX XXXX |
|
| XXX XX, XXXX |
XXXXXX XXX XXXX |
$XXX,XXX | |
| XXXXXXXX | XXX XX, XXXX |
XXXXXXX XXX XXXX |
|
| XXX XX, XXXX |
XXXXXX XXX XXXX |
$X,XXX,XXX |
| XXXXXXXX XXXX | XXX XX, XXXX | $906,000 XXX XXXX |
| XXXXXXXX XXXXXX | XXX XX, XXXX | $799,900 XXX XXXX |
| XXXXXXXX XXXXXXX | XXX XX, XXXX | XXX XXXX |
| XXXXXXXX XXXXXX | XXX XX, XXXX | $978,000 XXX XXXX |
| XXXXXXXX XXXXXXX | XXX XX, XXXX | XXX XXXX |
| XXXXXXXX XXXXXX | XXX XX, XXXX | $918,888 XXX XXXX |
| XXXXXXXX XXXXXXX | XXX XX, XXXX | XXX XXXX |
| XXXXXXXX XXXXXX | XXX XX, XXXX | $1,038,800 XXX XXXX |

ÉIC Sainte-Trinité
Elementary: CatholicSt Joan of Arc Catholic Elementary School
Elementary: CatholicCaptain R. Wilson Public School
Elementary: PublicSt. Mary Catholic Elementary School
Elementary: CatholicSt. John Paul II Catholic Elementary School
Elementary: CatholicPalermo Public School
Elementary: PublicÉSC Sainte-Trinité
Secondary: CatholicRobert Bateman High School
Secondary: PublicAbbey Park High School
Secondary: PublicCorpus Christi Catholic Secondary School
Secondary: CatholicGarth Webb Secondary School
Secondary: PublicSt Ignatius of Loyola Secondary School
Secondary: Catholic
