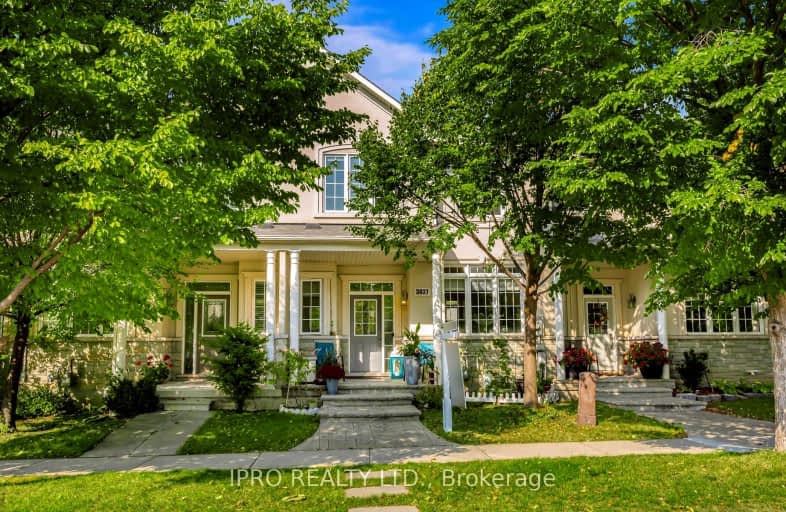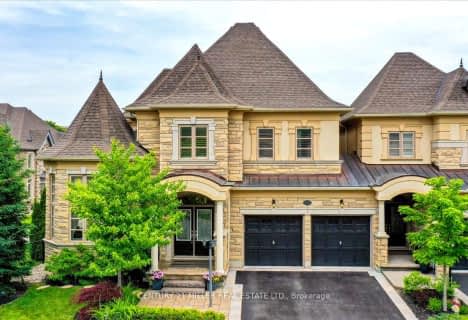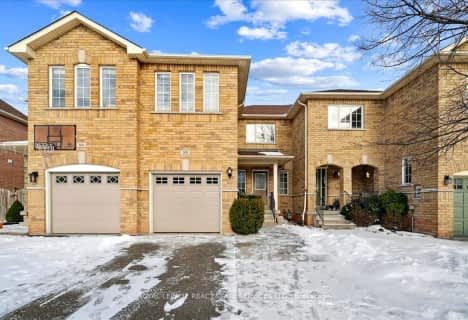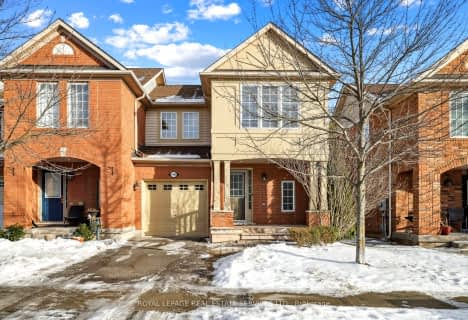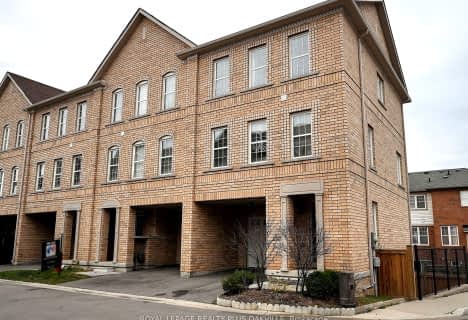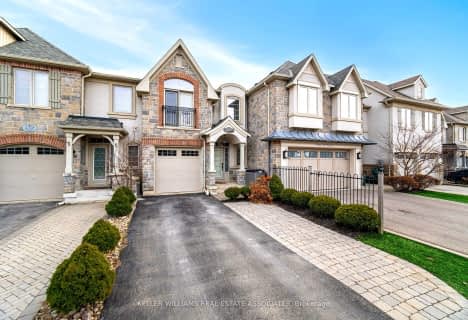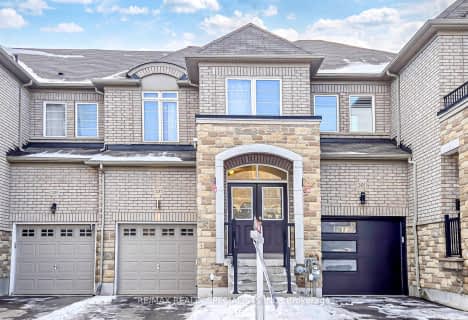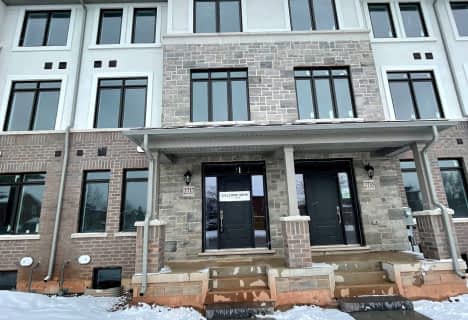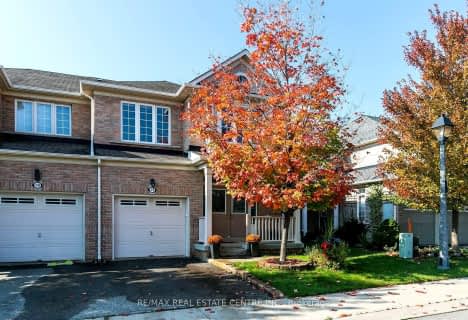Somewhat Walkable
- Some errands can be accomplished on foot.
Some Transit
- Most errands require a car.
Bikeable
- Some errands can be accomplished on bike.

ÉIC Sainte-Trinité
Elementary: CatholicSt Joan of Arc Catholic Elementary School
Elementary: CatholicCaptain R. Wilson Public School
Elementary: PublicSt. Mary Catholic Elementary School
Elementary: CatholicPalermo Public School
Elementary: PublicEmily Carr Public School
Elementary: PublicÉSC Sainte-Trinité
Secondary: CatholicRobert Bateman High School
Secondary: PublicAbbey Park High School
Secondary: PublicCorpus Christi Catholic Secondary School
Secondary: CatholicGarth Webb Secondary School
Secondary: PublicSt Ignatius of Loyola Secondary School
Secondary: Catholic-
Heritage Way Park
Oakville ON 2.12km -
Lion's Valley Park
Oakville ON 3.87km -
Seabrook Park
Oakville ON 4.44km
-
CIBC
1515 Rebecca St (3rd Line), Oakville ON L6L 5G8 5.25km -
TD Bank Financial Group
2931 Walkers Line, Burlington ON L7M 4M6 5.96km -
CIBC
4490 Fairview St (Fairview), Burlington ON L7L 5P9 6.09km
- 4 bath
- 3 bed
- 1500 sqft
90-2280 Baronwood Drive, Oakville, Ontario • L6M 0K4 • 1019 - WM Westmount
- 4 bath
- 3 bed
- 1500 sqft
2330 Whistling Springs Crescent, Oakville, Ontario • L6M 0C3 • West Oak Trails
- 3 bath
- 3 bed
58-2280 Baronwood Drive, Oakville, Ontario • L6M 0J7 • 1019 - WM Westmount
- 3 bath
- 3 bed
- 1500 sqft
2437 OLD BROMPTON Way, Oakville, Ontario • L6M 0J6 • West Oak Trails
- 4 bath
- 3 bed
12-2171 Fiddlers Way, Oakville, Ontario • L6M 0R9 • 1022 - WT West Oak Trails
- 3 bath
- 3 bed
- 1500 sqft
2459 Old Brompton Way, Oakville, Ontario • L6M 0J5 • 1022 - WT West Oak Trails
- 4 bath
- 4 bed
- 1500 sqft
2737 Westoak Trails Boulevard, Oakville, Ontario • L6M 3X2 • 1019 - WM Westmount
- 3 bath
- 3 bed
- 1500 sqft
3080 Highvalley Road, Oakville, Ontario • L6M 5H3 • Palermo West
- 4 bath
- 3 bed
- 2000 sqft
31-2295 Rochester Circle, Oakville, Ontario • L6M 5C9 • Palermo West
