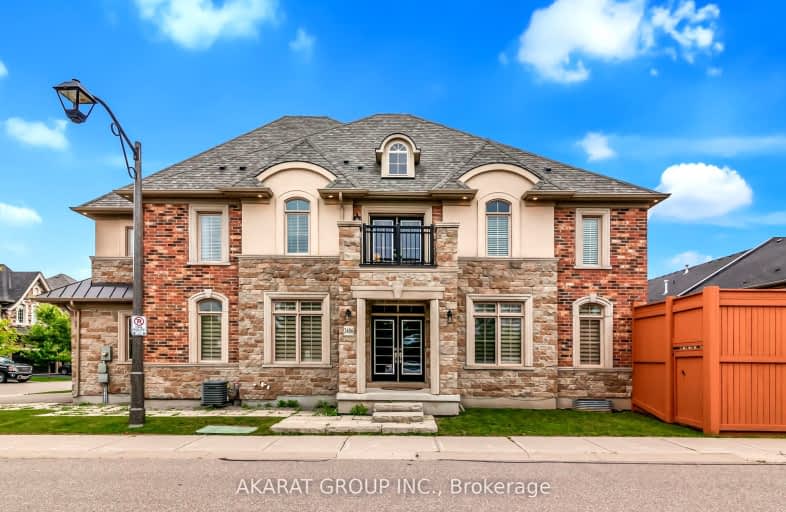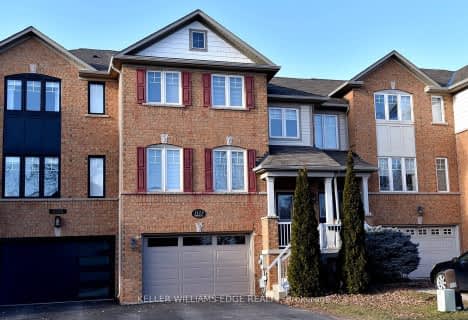Car-Dependent
- Almost all errands require a car.
Some Transit
- Most errands require a car.
Somewhat Bikeable
- Most errands require a car.

ÉIC Sainte-Trinité
Elementary: CatholicSt Joan of Arc Catholic Elementary School
Elementary: CatholicCaptain R. Wilson Public School
Elementary: PublicSt. Mary Catholic Elementary School
Elementary: CatholicPalermo Public School
Elementary: PublicEmily Carr Public School
Elementary: PublicÉSC Sainte-Trinité
Secondary: CatholicAbbey Park High School
Secondary: PublicCorpus Christi Catholic Secondary School
Secondary: CatholicGarth Webb Secondary School
Secondary: PublicSt Ignatius of Loyola Secondary School
Secondary: CatholicDr. Frank J. Hayden Secondary School
Secondary: Public-
Palermo Pub
2512 Old Bronte Road, Oakville, ON L6M 0.69km -
House Of Wings
2501 Third Line, Oakville, ON L6M 5A9 2.91km -
Studebaker
2535 Appleby Line, Burlington, ON L7L 0B6 3.21km
-
Starbucks
2983 Westoak Trails Boulevard, Oakville, ON L6M 5E4 1.34km -
Starbucks
2501 Third Line, Unit 1, Building C, Oakville, ON L6M 5A9 2.81km -
Tim Hortons
1499 Upper Middle Rd, Oakville, ON L6M 3G3 3.17km
-
Fitness Experts
2435 Greenwich Drive, Unit 8, Oakville, ON L6M 0S4 0.96km -
LA Fitness
3011 Appleby Line, Burlington, ON L7M 0V7 3.03km -
GoodLife Fitness
2525 Appleby Line, Burlington, ON L7L 0B6 3.1km
-
IDA Postmaster Pharmacy
2540 Postmaster Drive, Oakville, ON L6M 0N2 1.74km -
ORIGINS Pharmacy & Compounding Lab
3075 Hospital Gate, Unit 108, Oakville, ON L6M 1M1 2.39km -
Shoppers Drug Mart
2501 Third Line, Building B, Oakville, ON L6M 5A9 2.8km
-
Palermo Pub
2512 Old Bronte Road, Oakville, ON L6M 0.69km -
Tria Cafe and Bakery
2525 Old Bronte Road, Suite 110, Oakville, ON L6M 4J2 0.72km -
Funky Thai
2383 Dundas Street W, Oakville, ON L6M 4J3 1.31km
-
Appleby Crossing
2435 Appleby Line, Burlington, ON L7R 3X4 3.29km -
Smart Centres
4515 Dundas Street, Burlington, ON L7M 5B4 3.51km -
Millcroft Shopping Centre
2000-2080 Appleby Line, Burlington, ON L7L 6M6 3.88km
-
FreshCo
2501 Third Line, Oakville, ON L6M 4H8 2.88km -
Fortino's
2515 Appleby Line, Burlington, ON L7L 0B6 3.38km -
Sobeys
1500 Upper Middle Road W, Oakville, ON L6M 3G3 3.38km
-
LCBO
3041 Walkers Line, Burlington, ON L5L 5Z6 5.42km -
Liquor Control Board of Ontario
5111 New Street, Burlington, ON L7L 1V2 7.19km -
LCBO
251 Oak Walk Dr, Oakville, ON L6H 6M3 7.87km
-
Esso Wash'n'go
1499 Upper Middle Rd W, Oakville, ON L6M 3Y3 3.22km -
Circle K
1499 Upper Middle Road W, Oakville, ON L6L 4A7 3.22km -
Petro Canada
5600 Mainway, Burlington, ON L7L 6C4 3.49km
-
Cineplex Cinemas
3531 Wyecroft Road, Oakville, ON L6L 0B7 4.73km -
Film.Ca Cinemas
171 Speers Road, Unit 25, Oakville, ON L6K 3W8 7.58km -
Five Drive-In Theatre
2332 Ninth Line, Oakville, ON L6H 7G9 11.09km
-
Burlington Public Libraries & Branches
676 Appleby Line, Burlington, ON L7L 5Y1 6.73km -
Oakville Public Library
1274 Rebecca Street, Oakville, ON L6L 1Z2 6.86km -
White Oaks Branch - Oakville Public Library
1070 McCraney Street E, Oakville, ON L6H 2R6 7.42km
-
Oakville Trafalgar Memorial Hospital
3001 Hospital Gate, Oakville, ON L6M 0L8 2.61km -
Oakville Hospital
231 Oak Park Boulevard, Oakville, ON L6H 7S8 7.85km -
Milton District Hospital
725 Bronte Street S, Milton, ON L9T 9K1 10.21km
-
Millstone Park
Pine Glen Rd. & Falling Green Dr., Oakville ON 1.34km -
West Oak Trails Park
2.19km -
Orchard Community Park
2223 Sutton Dr (at Blue Spruce Avenue), Burlington ON L7L 0B9 2.61km
-
TD Bank Financial Group
2993 Westoak Trails Blvd (at Bronte Rd.), Oakville ON L6M 5E4 1.28km -
RBC Royal Bank
2501 3rd Line (Dundas St W), Oakville ON L6M 5A9 2.91km -
Access Cash
2251 Westoak Trails Blvd, Oakville ON L6M 3P7 4.18km
- 4 bath
- 4 bed
- 2000 sqft
3123 Highbourne Crescent, Oakville, Ontario • L6M 5H2 • 1000 - BC Bronte Creek
- 4 bath
- 4 bed
- 2000 sqft
2303 Whistling Springs Crescent, Oakville, Ontario • L6M 0C5 • 1019 - WM Westmount





