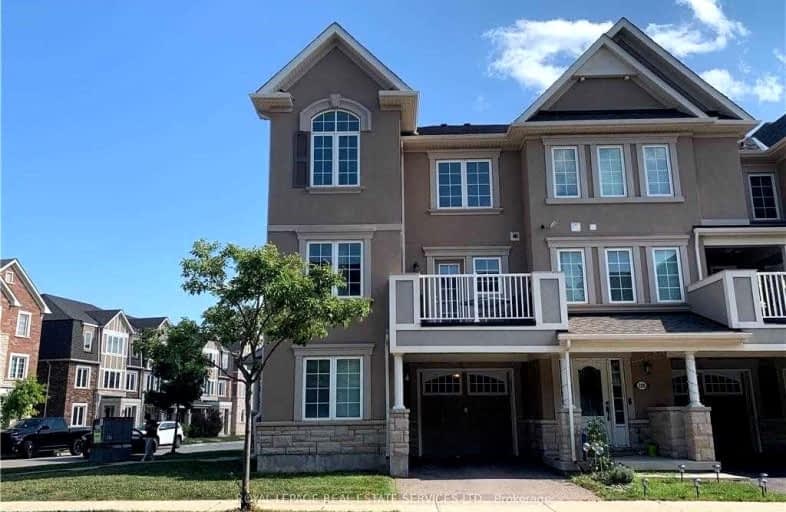Car-Dependent
- Most errands require a car.
Some Transit
- Most errands require a car.
Bikeable
- Some errands can be accomplished on bike.

St. Gregory the Great (Elementary)
Elementary: CatholicOur Lady of Peace School
Elementary: CatholicRiver Oaks Public School
Elementary: PublicPost's Corners Public School
Elementary: PublicOodenawi Public School
Elementary: PublicSt Andrew Catholic School
Elementary: CatholicGary Allan High School - Oakville
Secondary: PublicGary Allan High School - STEP
Secondary: PublicAbbey Park High School
Secondary: PublicSt Ignatius of Loyola Secondary School
Secondary: CatholicHoly Trinity Catholic Secondary School
Secondary: CatholicWhite Oaks High School
Secondary: Public- 3 bath
- 3 bed
- 1500 sqft
1400 Ripplewood Avenue, Oakville, Ontario • L6M 5N8 • Rural Oakville
- 3 bath
- 3 bed
- 1500 sqft
420 Sixteen Mile Drive, Oakville, Ontario • L6M 0Z2 • Rural Oakville
- 3 bath
- 3 bed
- 1500 sqft
2366 Newcastle Crescent, Oakville, Ontario • L6M 4P6 • West Oak Trails
- 4 bath
- 4 bed
- 2000 sqft
1372 William Halton Parkway, Oakville, Ontario • L6M 5P2 • Rural Oakville
- 4 bath
- 3 bed
- 1100 sqft
2130 Forest Gate Park, Oakville, Ontario • L6M 4B4 • West Oak Trails














