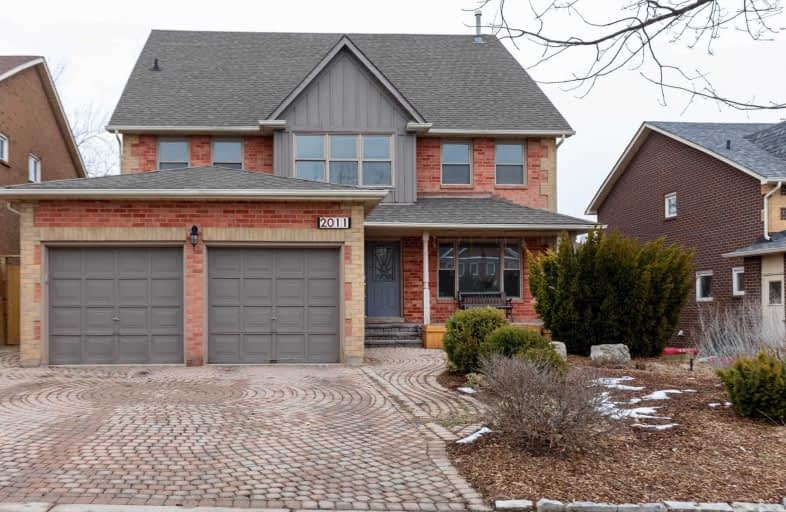Car-Dependent
- Most errands require a car.
30
/100
Some Transit
- Most errands require a car.
30
/100
Bikeable
- Some errands can be accomplished on bike.
52
/100

Holy Family School
Elementary: Catholic
0.89 km
Sheridan Public School
Elementary: Public
0.89 km
St Luke Elementary School
Elementary: Catholic
2.15 km
Falgarwood Public School
Elementary: Public
1.17 km
St Marguerite d'Youville Elementary School
Elementary: Catholic
0.78 km
Joshua Creek Public School
Elementary: Public
1.43 km
École secondaire Gaétan Gervais
Secondary: Public
3.27 km
Gary Allan High School - Oakville
Secondary: Public
3.23 km
Gary Allan High School - STEP
Secondary: Public
3.23 km
Oakville Trafalgar High School
Secondary: Public
3.16 km
Iroquois Ridge High School
Secondary: Public
1.02 km
White Oaks High School
Secondary: Public
3.14 km
-
Holton Heights Park
1315 Holton Heights Dr, Oakville ON 1.79km -
Litchfield Park
White Oaks Blvd (at Litchfield Rd), Oakville ON 2km -
Trafalgar Memorial Park
Central Park Dr. & Oak Park Drive, Oakville ON 2.95km
-
TD Bank Financial Group
2517 Prince Michael Dr, Oakville ON L6H 0E9 1.95km -
TD Bank Financial Group
321 Iroquois Shore Rd, Oakville ON L6H 1M3 2.73km -
CIBC
3125 Dundas St W, Mississauga ON L5L 3R8 3.44km


