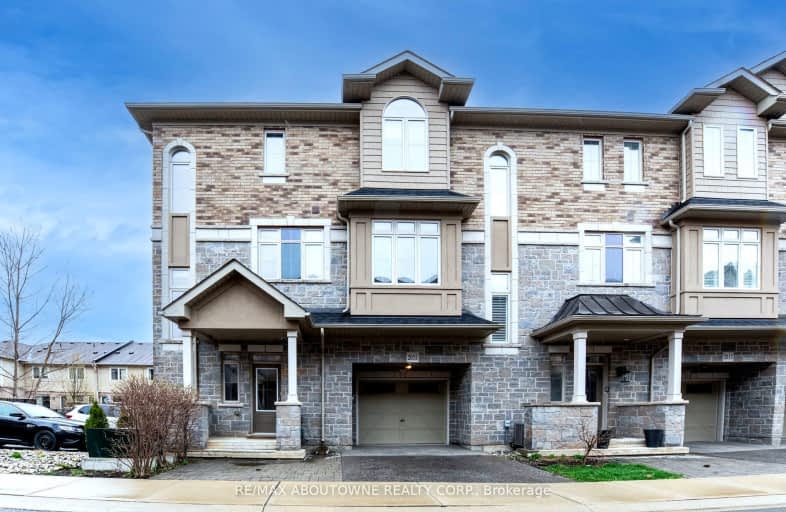Car-Dependent
- Almost all errands require a car.
Some Transit
- Most errands require a car.
Bikeable
- Some errands can be accomplished on bike.

ÉIC Sainte-Trinité
Elementary: CatholicSt Joan of Arc Catholic Elementary School
Elementary: CatholicCaptain R. Wilson Public School
Elementary: PublicSt. Mary Catholic Elementary School
Elementary: CatholicSt. John Paul II Catholic Elementary School
Elementary: CatholicPalermo Public School
Elementary: PublicÉSC Sainte-Trinité
Secondary: CatholicRobert Bateman High School
Secondary: PublicAbbey Park High School
Secondary: PublicCorpus Christi Catholic Secondary School
Secondary: CatholicGarth Webb Secondary School
Secondary: PublicSt Ignatius of Loyola Secondary School
Secondary: Catholic-
Palermo Pub
2512 Old Bronte Road, Oakville, ON L6M 2.02km -
The Bistro
1110 Burloak Drive, Burlington, ON L7L 6P8 2.5km -
Moxies
3451 S Service Road W, Oakville, ON L6L 0C3 2.74km
-
Starbucks
2983 Westoak Trails Boulevard, Oakville, ON L6M 5E4 1.02km -
Tim Hortons
1240 Burloak Drive, Burlington, ON L7L 3X5 2.2km -
Carvalho Coffee
775 Pacific Road, Unit 30, Oakville, ON L6L 6M4 2.47km
-
IDA Postmaster Pharmacy
2540 Postmaster Drive, Oakville, ON L6M 0L6 2.55km -
Pharmasave
1500 Upper Middle Road West, Oakville, ON L6M 3G5 2.67km -
ORIGINS Pharmacy & Compounding Lab
3075 Hospital Gate, Unit 108, Oakville, ON L6M 1M1 3.11km
-
Pizza Depot
2983 Westoak Trails Blvd, Oakville, ON L6M 5E4 1.02km -
Chicken Squared
2983 Westoak Trails Boulevard, Oakville, ON L6M 5E9 1.03km -
The Best
Zebra Exit, Oakville, ON 1.3km
-
Queenline Centre
1540 North Service Rd W, Oakville, ON L6M 4A1 2.96km -
Riocan Centre Burloak
3543 Wyecroft Road, Oakville, ON L6L 0B6 3.07km -
Appleby Crossing
2435 Appleby Line, Burlington, ON L7R 3X4 3.73km
-
The British Grocer
1240 Burloak Drive, Burlington, ON L7L 6B3 2.07km -
Sobeys
1500 Upper Middle Road W, Oakville, ON L6M 3G3 2.66km -
Longo's
3455 Wyecroft Rd, Oakville, ON L6L 0B6 2.74km
-
Liquor Control Board of Ontario
5111 New Street, Burlington, ON L7L 1V2 5.71km -
LCBO
3041 Walkers Line, Burlington, ON L5L 5Z6 5.91km -
LCBO
321 Cornwall Drive, Suite C120, Oakville, ON L6J 7Z5 7.96km
-
Petro Canada
5600 Mainway, Burlington, ON L7L 6C4 2.13km -
Neighbours Coffee
5600 Mainway, Burlington, ON L7L 6C4 2.14km -
Budds' BMW
2454 S Service Road W, Oakville, ON L6L 5M9 2.29km
-
Cineplex Cinemas
3531 Wyecroft Road, Oakville, ON L6L 0B7 3.07km -
Film.Ca Cinemas
171 Speers Road, Unit 25, Oakville, ON L6K 3W8 6.52km -
SilverCity Burlington Cinemas
1250 Brant Street, Burlington, ON L7P 1G6 10.09km
-
Oakville Public Library
1274 Rebecca Street, Oakville, ON L6L 1Z2 5.18km -
Burlington Public Libraries & Branches
676 Appleby Line, Burlington, ON L7L 5Y1 5.42km -
White Oaks Branch - Oakville Public Library
1070 McCraney Street E, Oakville, ON L6H 2R6 6.87km
-
Oakville Trafalgar Memorial Hospital
3001 Hospital Gate, Oakville, ON L6M 0L8 3.37km -
Oakville Hospital
231 Oak Park Boulevard, Oakville, ON L6H 7S8 7.89km -
Postmaster Medical Clinic
2540 Postmaster Drive, Oakville, ON L6M 0N2 2.56km
-
Valley Ridge Park
1.56km -
Bronte Creek Kids Playbarn
1219 Burloak Dr (QEW), Burlington ON L7L 6P9 1.72km -
Orchard Community Park
2223 Sutton Dr (at Blue Spruce Avenue), Burlington ON L7L 0B9 2.18km
-
Scotiabank
1500 Upper Middle Rd W (3rd Line), Oakville ON L6M 3G3 2.65km -
RBC Royal Bank
2495 Appleby Line (at Dundas St.), Burlington ON L7L 0B6 3.9km -
CIBC
4490 Fairview St (Fairview), Burlington ON L7L 5P9 5.28km




