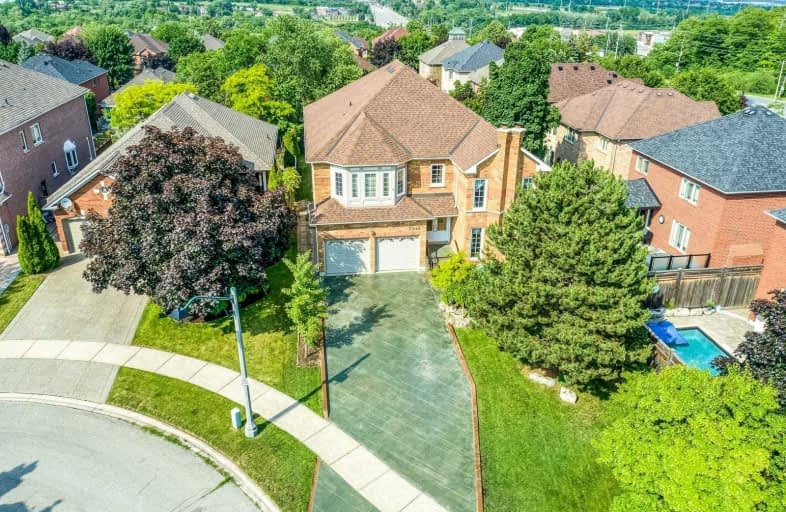Sold on Jun 29, 2021
Note: Property is not currently for sale or for rent.

-
Type: Detached
-
Style: 2-Storey
-
Size: 3500 sqft
-
Lot Size: 66.34 x 161.98 Feet
-
Age: No Data
-
Taxes: $9,863 per year
-
Days on Site: 5 Days
-
Added: Jun 24, 2021 (5 days on market)
-
Updated:
-
Last Checked: 1 hour ago
-
MLS®#: W5285557
-
Listed By: Real one realty inc., brokerage
Gorgeous 5 Bedroom 5 Bathroom Detached Home W/161 Dee Lot On Quiet, Kid-Friendly Crt In Joshua Creek! 5754 Sqft Of Living Space W/Finished W/O Bsmnt W/ Wet Bar, Lrg Rec Rm & 3Pc Bath. 5 Car Drvwy W/ Patterned Concrete, Professional Landscaping & Lrg Wood Deck In Backyard. Sunken Living Room, Main Flr Office, Multi-Fireplaces, Hardwood & Porcelain Tiles On Main. Top-Ranked Schools: Joshua Creek, Munn's, Iroquois Ridge. Close To Parks, Hwys...
Extras
Roof W/Lifetime Warranty(2011). Incl: Kitchen Appliances, Washer & Dryer. All Window Coverings & Elf's, Gdo, Snowblower, Lawnmower, Bbq Set W/Tank, Garden Hose, Dining Room Table & Chairs, Etc. Furnace, A/C & Hot Water Tank Are Rental.
Property Details
Facts for 2015 Highridge Court, Oakville
Status
Days on Market: 5
Last Status: Sold
Sold Date: Jun 29, 2021
Closed Date: Aug 30, 2021
Expiry Date: Sep 23, 2021
Sold Price: $2,162,000
Unavailable Date: Jun 29, 2021
Input Date: Jun 24, 2021
Prior LSC: Listing with no contract changes
Property
Status: Sale
Property Type: Detached
Style: 2-Storey
Size (sq ft): 3500
Area: Oakville
Community: Iroquois Ridge South
Availability Date: Tba
Inside
Bedrooms: 5
Bathrooms: 5
Kitchens: 1
Rooms: 11
Den/Family Room: Yes
Air Conditioning: Central Air
Fireplace: Yes
Laundry Level: Main
Central Vacuum: Y
Washrooms: 5
Building
Basement: Fin W/O
Basement 2: Full
Heat Type: Forced Air
Heat Source: Gas
Exterior: Brick
Water Supply: Municipal
Special Designation: Unknown
Parking
Driveway: Pvt Double
Garage Spaces: 2
Garage Type: Attached
Covered Parking Spaces: 5
Total Parking Spaces: 7
Fees
Tax Year: 2021
Tax Legal Description: Plan M587 Lot 24
Taxes: $9,863
Highlights
Feature: Fenced Yard
Feature: Park
Feature: Public Transit
Feature: School
Land
Cross Street: Grand/Bayshire Dr
Municipality District: Oakville
Fronting On: East
Pool: None
Sewer: Sewers
Lot Depth: 161.98 Feet
Lot Frontage: 66.34 Feet
Additional Media
- Virtual Tour: https://tours.aisonphoto.com/idx/245446
Rooms
Room details for 2015 Highridge Court, Oakville
| Type | Dimensions | Description |
|---|---|---|
| Living Main | 5.49 x 3.43 | Hardwood Floor, Fireplace, Sunken Room |
| Office Main | 3.20 x 4.12 | Hardwood Floor, Large Window |
| Dining Main | 3.66 x 4.88 | Hardwood Floor, Formal Rm, Coffered Ceiling |
| Kitchen Main | 3.81 x 6.10 | Porcelain Floor, Centre Island, W/O To Deck |
| Family Main | 5.03 x 5.03 | Hardwood Floor, Fireplace, Large Window |
| Master 2nd | 4.42 x 6.05 | Broadloom, His/Hers Closets, 5 Pc Ensuite |
| 2nd Br 2nd | 4.42 x 3.51 | Broadloom, Large Closet, Semi Ensuite |
| 3rd Br 2nd | 4.27 x 4.57 | Broadloom, Large Closet, Semi Ensuite |
| 4th Br 2nd | 4.37 x 3.48 | Broadloom, Large Closet, Semi Ensuite |
| 5th Br 2nd | 3.81 x 3.96 | Broadloom, Large Closet, Large Window |
| Rec Bsmt | 8.48 x 10.90 | Laminate, Wet Bar, Fireplace |
| XXXXXXXX | XXX XX, XXXX |
XXXX XXX XXXX |
$X,XXX,XXX |
| XXX XX, XXXX |
XXXXXX XXX XXXX |
$X,XXX,XXX |
| XXXXXXXX XXXX | XXX XX, XXXX | $2,162,000 XXX XXXX |
| XXXXXXXX XXXXXX | XXX XX, XXXX | $1,899,000 XXX XXXX |

Holy Family School
Elementary: CatholicSheridan Public School
Elementary: PublicSt Luke Elementary School
Elementary: CatholicFalgarwood Public School
Elementary: PublicSt Marguerite d'Youville Elementary School
Elementary: CatholicJoshua Creek Public School
Elementary: PublicÉcole secondaire Gaétan Gervais
Secondary: PublicGary Allan High School - Oakville
Secondary: PublicGary Allan High School - STEP
Secondary: PublicOakville Trafalgar High School
Secondary: PublicIroquois Ridge High School
Secondary: PublicWhite Oaks High School
Secondary: Public

