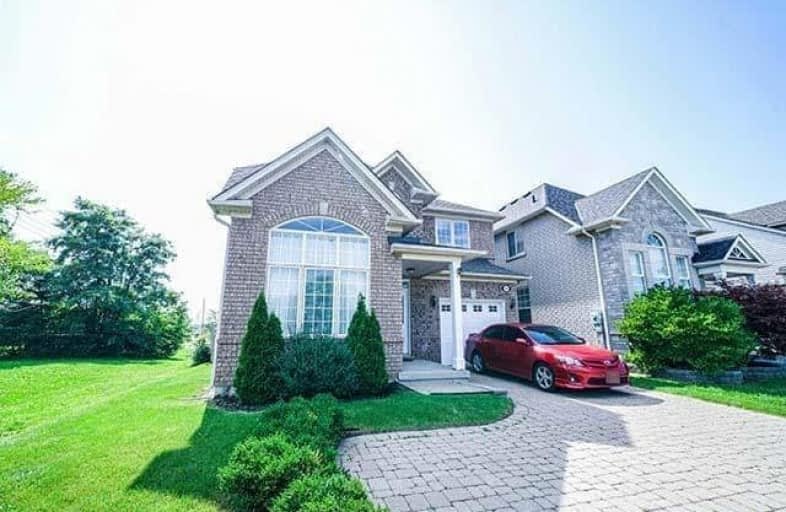Sold on Mar 19, 2019
Note: Property is not currently for sale or for rent.

-
Type: Detached
-
Style: 2-Storey
-
Lot Size: 35.56 x 90.35 Feet
-
Age: No Data
-
Taxes: $4,784 per year
-
Days on Site: 8 Days
-
Added: Sep 07, 2019 (1 week on market)
-
Updated:
-
Last Checked: 2 hours ago
-
MLS®#: W4378901
-
Listed By: Re/max realty one inc., brokerage
Beautifully Maintained Mattamy Built Overlooking Greenbelt, Pond & Forest,Picturesque Scenery With Western Exposure. Large Eat-In Kitchen Centre Island With Granite Counter Tops, Hard Wood Kitchen Cabinet Doors And Mosaic Backsplash, Family Room With Gas Fireplace And Pot Lights. Oak Staircase To Upper Level, Master Bedroom With 4-Pc Ensuite And Large W/I Closet, Finished Bsmt With Rec-Room, Bedroom & 4-Pc Bathroom, Close To Parks, Hiking Trails, Schools
Extras
Stainless Steel Kitchen Appliances : Fridge, Stove, B/I Dishwasher, Washer & Dryer. Window Coverings , Existing Elf's, Garage Door Opener And Remotes (1). Built-In Security System, Provision For Walk Out Basement
Property Details
Facts for 2020 Grand Oak Trail, Oakville
Status
Days on Market: 8
Last Status: Sold
Sold Date: Mar 19, 2019
Closed Date: Jun 07, 2019
Expiry Date: Jun 10, 2019
Sold Price: $930,000
Unavailable Date: Mar 19, 2019
Input Date: Mar 10, 2019
Property
Status: Sale
Property Type: Detached
Style: 2-Storey
Area: Oakville
Community: West Oak Trails
Availability Date: Imm
Inside
Bedrooms: 4
Bathrooms: 4
Kitchens: 1
Rooms: 8
Den/Family Room: Yes
Air Conditioning: Central Air
Fireplace: Yes
Washrooms: 4
Building
Basement: Finished
Basement 2: Full
Heat Type: Forced Air
Heat Source: Gas
Exterior: Brick
Water Supply: Municipal
Special Designation: Unknown
Parking
Driveway: Private
Garage Spaces: 1
Garage Type: Attached
Covered Parking Spaces: 3
Total Parking Spaces: 4
Fees
Tax Year: 2018
Tax Legal Description: Plan 20M805 Lot 41
Taxes: $4,784
Highlights
Feature: Wooded/Treed
Feature: Level
Feature: Wooded/Treed
Feature: Grnbelt/Conserv
Land
Cross Street: Upper Middle To Gran
Municipality District: Oakville
Fronting On: West
Pool: None
Sewer: Sewers
Lot Depth: 90.35 Feet
Lot Frontage: 35.56 Feet
Acres: < .50
Zoning: Res
Additional Media
- Virtual Tour: http://www.virtualtourrealestate.ca/September2018/Sep4KUnbranded/
Rooms
Room details for 2020 Grand Oak Trail, Oakville
| Type | Dimensions | Description |
|---|---|---|
| Kitchen Main | 3.35 x 4.67 | Centre Island, Backsplash, Ceramic Floor |
| Master 2nd | 4.11 x 3.86 | Broadloom, 4 Pc Ensuite |
| Br 2nd | 3.05 x 3.55 | Broadloom, Window |
| Br 2nd | 3.20 x 3.25 | Broadloom |
| Br 2nd | 3.40 x 3.05 | Broadloom |
| Family Main | 4.57 x 3.96 | Hardwood Floor, Gas Fireplace |
| Dining Main | 5.79 x 3.25 | Hardwood Floor, Combined W/Living |
| Living Main | 5.79 x 3.25 | Hardwood Floor, Combined W/Dining |
| Rec Bsmt | 5.18 x 4.26 | Laminate, 4 Pc Bath, Pot Lights |
| Br Bsmt | 3.04 x 5.46 | Laminate |
| XXXXXXXX | XXX XX, XXXX |
XXXXXXX XXX XXXX |
|
| XXX XX, XXXX |
XXXXXX XXX XXXX |
$XX,XXX | |
| XXXXXXXX | XXX XX, XXXX |
XXXX XXX XXXX |
$XXX,XXX |
| XXX XX, XXXX |
XXXXXX XXX XXXX |
$XXX,XXX | |
| XXXXXXXX | XXX XX, XXXX |
XXXXXXXX XXX XXXX |
|
| XXX XX, XXXX |
XXXXXX XXX XXXX |
$XXX,XXX | |
| XXXXXXXX | XXX XX, XXXX |
XXXXXXXX XXX XXXX |
|
| XXX XX, XXXX |
XXXXXX XXX XXXX |
$XXX,XXX | |
| XXXXXXXX | XXX XX, XXXX |
XXXXXXX XXX XXXX |
|
| XXX XX, XXXX |
XXXXXX XXX XXXX |
$XXX,XXX |
| XXXXXXXX XXXXXXX | XXX XX, XXXX | XXX XXXX |
| XXXXXXXX XXXXXX | XXX XX, XXXX | $99,900 XXX XXXX |
| XXXXXXXX XXXX | XXX XX, XXXX | $930,000 XXX XXXX |
| XXXXXXXX XXXXXX | XXX XX, XXXX | $949,900 XXX XXXX |
| XXXXXXXX XXXXXXXX | XXX XX, XXXX | XXX XXXX |
| XXXXXXXX XXXXXX | XXX XX, XXXX | $949,900 XXX XXXX |
| XXXXXXXX XXXXXXXX | XXX XX, XXXX | XXX XXXX |
| XXXXXXXX XXXXXX | XXX XX, XXXX | $949,900 XXX XXXX |
| XXXXXXXX XXXXXXX | XXX XX, XXXX | XXX XXXX |
| XXXXXXXX XXXXXX | XXX XX, XXXX | $729,900 XXX XXXX |

St Joan of Arc Catholic Elementary School
Elementary: CatholicCaptain R. Wilson Public School
Elementary: PublicSt. Mary Catholic Elementary School
Elementary: CatholicHeritage Glen Public School
Elementary: PublicSt. John Paul II Catholic Elementary School
Elementary: CatholicEmily Carr Public School
Elementary: PublicÉSC Sainte-Trinité
Secondary: CatholicRobert Bateman High School
Secondary: PublicAbbey Park High School
Secondary: PublicCorpus Christi Catholic Secondary School
Secondary: CatholicGarth Webb Secondary School
Secondary: PublicSt Ignatius of Loyola Secondary School
Secondary: Catholic

