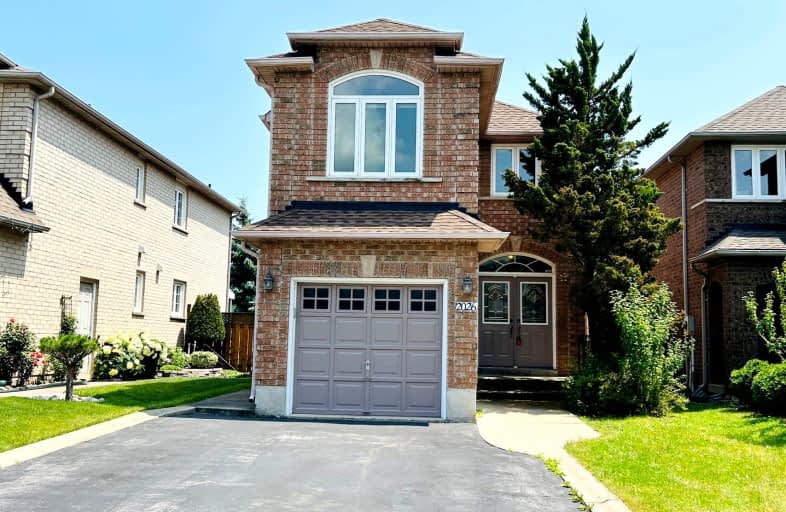Somewhat Walkable
- Some errands can be accomplished on foot.
Some Transit
- Most errands require a car.
Very Bikeable
- Most errands can be accomplished on bike.

St Joan of Arc Catholic Elementary School
Elementary: CatholicHeritage Glen Public School
Elementary: PublicSt. John Paul II Catholic Elementary School
Elementary: CatholicEmily Carr Public School
Elementary: PublicForest Trail Public School (Elementary)
Elementary: PublicWest Oak Public School
Elementary: PublicÉSC Sainte-Trinité
Secondary: CatholicGary Allan High School - STEP
Secondary: PublicAbbey Park High School
Secondary: PublicGarth Webb Secondary School
Secondary: PublicSt Ignatius of Loyola Secondary School
Secondary: CatholicHoly Trinity Catholic Secondary School
Secondary: Catholic-
Heritage Way Park
Oakville ON 1.31km -
Grandoak Park
1.63km -
Trafalgar Park
Oakville ON 5.59km
-
TD Bank Financial Group
2993 Westoak Trails Blvd (at Bronte Rd.), Oakville ON L6M 5E4 1.96km -
BMO Bank of Montreal
3027 Appleby Line (Dundas), Burlington ON L7M 0V7 6.01km -
TD Bank Financial Group
2931 Walkers Line, Burlington ON L7M 4M6 8.09km
- 3 bath
- 4 bed
- 2000 sqft
2272 Fairmount Drive, Oakville, Ontario • L6M 5J6 • West Oak Trails
- 3 bath
- 4 bed
- 1500 sqft
2120 Brookhaven Crescent, Oakville, Ontario • L6M 5B8 • 1019 - WM Westmount
- 4 bath
- 4 bed
- 1500 sqft
2010 Blue Jay Boulevard, Oakville, Ontario • L6M 3W2 • West Oak Trails
- 4 bath
- 4 bed
- 1500 sqft
1390 Brookstar Drive, Oakville, Ontario • L6M 3W2 • West Oak Trails
- 4 bath
- 4 bed
- 2500 sqft
2080 Sixth Line, Oakville, Ontario • L6H 3N2 • 1015 - RO River Oaks
- 3 bath
- 4 bed
- 2000 sqft
2443 Millstone Drive, Oakville, Ontario • L6M 0K6 • 1022 - WT West Oak Trails
- 3 bath
- 4 bed
- 2000 sqft
2243 Vista Oak Road, Oakville, Ontario • L6M 3L8 • 1022 - WT West Oak Trails
- 4 bath
- 4 bed
- 2500 sqft
2085 Ashmore Drive, Oakville, Ontario • L6M 4T2 • 1019 - WM Westmount
- 4 bath
- 4 bed
67 River Oaks Boulevard West, Oakville, Ontario • L6H 3N4 • 1015 - RO River Oaks














