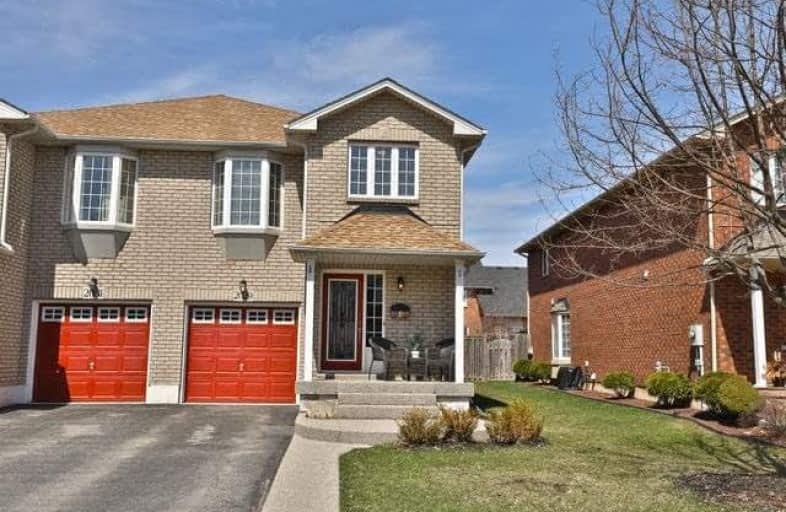Sold on May 06, 2019
Note: Property is not currently for sale or for rent.

-
Type: Semi-Detached
-
Style: 2-Storey
-
Size: 1500 sqft
-
Lot Size: 29.95 x 108.26 Feet
-
Age: 16-30 years
-
Taxes: $3,900 per year
-
Days on Site: 10 Days
-
Added: Sep 07, 2019 (1 week on market)
-
Updated:
-
Last Checked: 3 hours ago
-
MLS®#: W4429828
-
Listed By: Royal lepage real estate services ltd., brokerage
Well Maintained Open Concept Approx 1900 Sq Ft Semi In Desirable Westmount Plus Professionally Finished Basement, Hardwood Floors, Pot Lights, Freshly Painted, Neutral Decor , Large Kitchen With Breakfast Bar, Main Floor Laundry,Huge Master With 5Pc Ensuite & Walk-In Closet. Roof 2016-Furnace And A/C 2017 - Raised Aggregate Walkway And Patio. Walking Distance To Hospital, Shopping And On Bus Route. Shows Extremely Well - Move In Ready.
Extras
All Electrical Light Fixtures, All Window Treatments, Stove, Fridge, Washer, Dryer, Built-In Dishwasher,
Property Details
Facts for 2029 Elmgrove Road, Oakville
Status
Days on Market: 10
Last Status: Sold
Sold Date: May 06, 2019
Closed Date: Jun 28, 2019
Expiry Date: Aug 31, 2019
Sold Price: $805,000
Unavailable Date: May 06, 2019
Input Date: Apr 26, 2019
Prior LSC: Listing with no contract changes
Property
Status: Sale
Property Type: Semi-Detached
Style: 2-Storey
Size (sq ft): 1500
Age: 16-30
Area: Oakville
Community: West Oak Trails
Availability Date: Flex
Inside
Bedrooms: 3
Bathrooms: 3
Kitchens: 1
Rooms: 6
Den/Family Room: No
Air Conditioning: Central Air
Fireplace: No
Laundry Level: Main
Washrooms: 3
Building
Basement: Finished
Heat Type: Forced Air
Heat Source: Gas
Exterior: Brick
Water Supply: Municipal
Special Designation: Unknown
Parking
Driveway: Mutual
Garage Spaces: 1
Garage Type: Attached
Covered Parking Spaces: 2
Total Parking Spaces: 3
Fees
Tax Year: 2018
Tax Legal Description: Pt Lt 15 Pl20M844 Part 10 20R15148
Taxes: $3,900
Highlights
Feature: Hospital
Feature: Park
Feature: Public Transit
Feature: School
Land
Cross Street: Upper Middle / Third
Municipality District: Oakville
Fronting On: North
Pool: None
Sewer: Sewers
Lot Depth: 108.26 Feet
Lot Frontage: 29.95 Feet
Rooms
Room details for 2029 Elmgrove Road, Oakville
| Type | Dimensions | Description |
|---|---|---|
| Living Main | 3.56 x 5.87 | Hardwood Floor, Combined W/Dining |
| Dining Main | 3.10 x 4.98 | Hardwood Floor, Combined W/Living |
| Kitchen Main | 2.57 x 2.95 | Stainless Steel Appl, Breakfast Bar |
| Laundry Main | - | Access To Garage |
| Master 2nd | 7.52 x 5.87 | 5 Pc Ensuite, W/I Closet |
| 2nd Br 2nd | 2.90 x 4.88 | |
| 3rd Br 3rd | 2.95 x 3.48 | |
| Rec Lower | - |
| XXXXXXXX | XXX XX, XXXX |
XXXX XXX XXXX |
$XXX,XXX |
| XXX XX, XXXX |
XXXXXX XXX XXXX |
$XXX,XXX |
| XXXXXXXX XXXX | XXX XX, XXXX | $805,000 XXX XXXX |
| XXXXXXXX XXXXXX | XXX XX, XXXX | $810,000 XXX XXXX |

St Joan of Arc Catholic Elementary School
Elementary: CatholicCaptain R. Wilson Public School
Elementary: PublicHeritage Glen Public School
Elementary: PublicSt. John Paul II Catholic Elementary School
Elementary: CatholicEmily Carr Public School
Elementary: PublicForest Trail Public School (Elementary)
Elementary: PublicÉSC Sainte-Trinité
Secondary: CatholicAbbey Park High School
Secondary: PublicCorpus Christi Catholic Secondary School
Secondary: CatholicGarth Webb Secondary School
Secondary: PublicSt Ignatius of Loyola Secondary School
Secondary: CatholicHoly Trinity Catholic Secondary School
Secondary: Catholic

