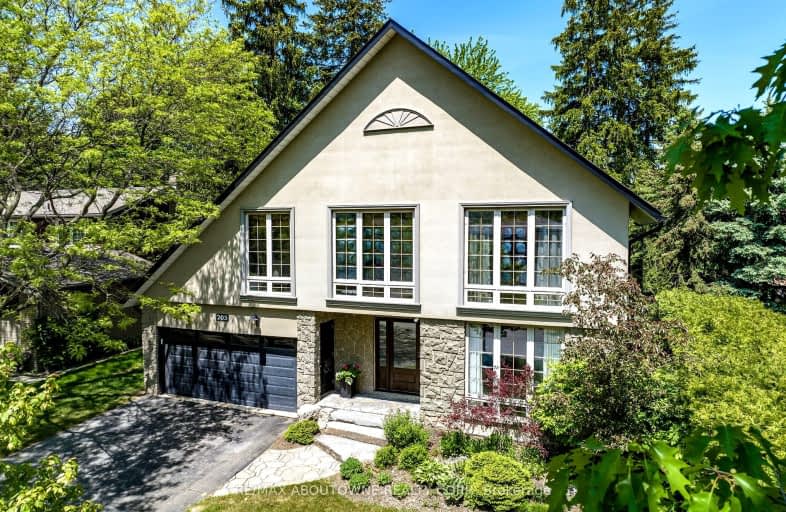
Video Tour
Car-Dependent
- Almost all errands require a car.
16
/100
Minimal Transit
- Almost all errands require a car.
23
/100
Somewhat Bikeable
- Most errands require a car.
38
/100

St Helen Separate School
Elementary: Catholic
3.24 km
St Luke Elementary School
Elementary: Catholic
2.76 km
St Vincent's Catholic School
Elementary: Catholic
1.85 km
E J James Public School
Elementary: Public
1.78 km
Maple Grove Public School
Elementary: Public
0.93 km
James W. Hill Public School
Elementary: Public
3.13 km
École secondaire Gaétan Gervais
Secondary: Public
4.69 km
Clarkson Secondary School
Secondary: Public
2.96 km
Iona Secondary School
Secondary: Catholic
4.78 km
Lorne Park Secondary School
Secondary: Public
6.11 km
Oakville Trafalgar High School
Secondary: Public
1.28 km
St Thomas Aquinas Roman Catholic Secondary School
Secondary: Catholic
5.64 km
-
Lakeside Park
2424 Lakeshore Rd W (Southdown), Mississauga ON 2.76km -
Holton Heights Park
1315 Holton Heights Dr, Oakville ON 3.98km -
Dingle Park
Oakville ON 4.16km
-
TD Bank Financial Group
321 Iroquois Shore Rd, Oakville ON L6H 1M3 4.02km -
TD Bank Financial Group
2517 Prince Michael Dr, Oakville ON L6H 0E9 5.88km -
TD Bank Financial Group
2200 Burnhamthorpe Rd W (at Erin Mills Pkwy), Mississauga ON L5L 5Z5 8.27km



