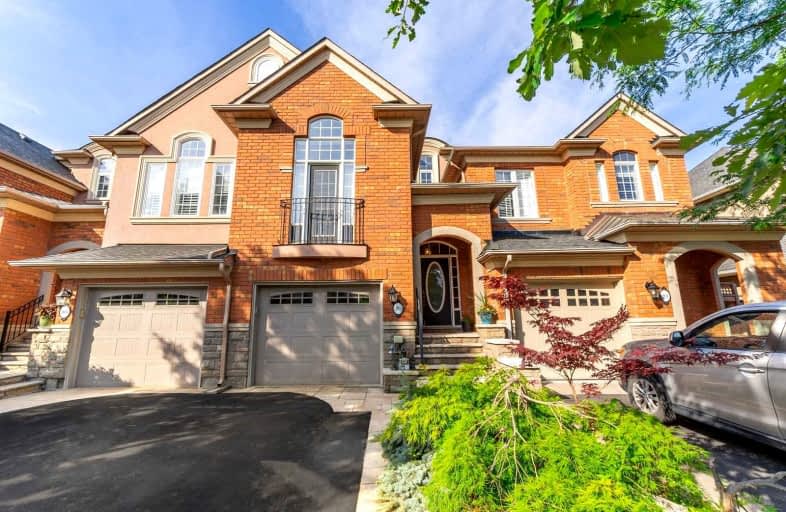
Video Tour

St Patrick Separate School
Elementary: Catholic
1.09 km
Ascension Separate School
Elementary: Catholic
1.46 km
Mohawk Gardens Public School
Elementary: Public
1.07 km
Frontenac Public School
Elementary: Public
1.80 km
St Dominics Separate School
Elementary: Catholic
2.68 km
Pineland Public School
Elementary: Public
1.70 km
Gary Allan High School - SCORE
Secondary: Public
4.61 km
Gary Allan High School - Burlington
Secondary: Public
5.34 km
Robert Bateman High School
Secondary: Public
1.66 km
Corpus Christi Catholic Secondary School
Secondary: Catholic
4.85 km
Nelson High School
Secondary: Public
3.55 km
Thomas A Blakelock High School
Secondary: Public
5.49 km





