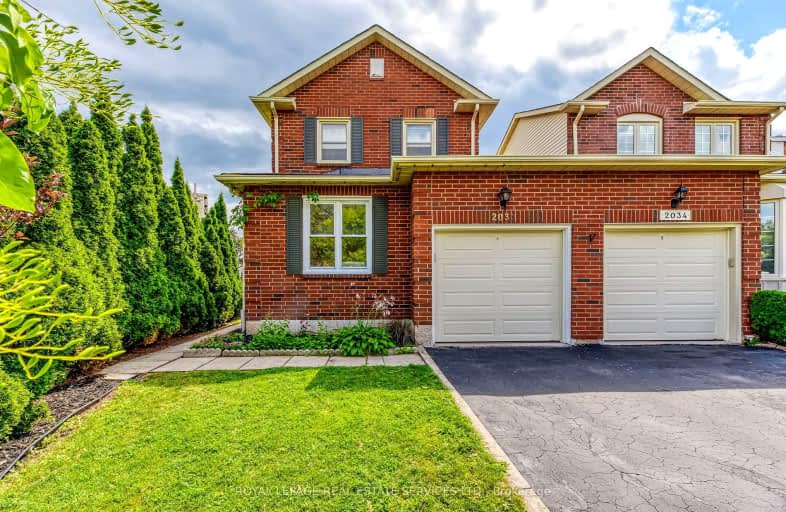Very Walkable
- Most errands can be accomplished on foot.
Some Transit
- Most errands require a car.
Very Bikeable
- Most errands can be accomplished on bike.

St Michaels Separate School
Elementary: CatholicHoly Family School
Elementary: CatholicSheridan Public School
Elementary: PublicFalgarwood Public School
Elementary: PublicSt Marguerite d'Youville Elementary School
Elementary: CatholicJoshua Creek Public School
Elementary: PublicÉcole secondaire Gaétan Gervais
Secondary: PublicGary Allan High School - Oakville
Secondary: PublicGary Allan High School - STEP
Secondary: PublicHoly Trinity Catholic Secondary School
Secondary: CatholicIroquois Ridge High School
Secondary: PublicWhite Oaks High School
Secondary: Public-
The Oakville Pump & Patio
1011 Upper Middle Road E, Oakville, ON L6H 4L2 0.2km -
Monaghan's Sports Pub & Grill
1289 Marlborough Court, Oakville, ON L6H 2R9 1.61km -
The Keg Steakhouse + Bar
300 Hays Boulevard, Oakville, ON L6H 7P3 1.78km
-
Starbucks
1915 Ironoak Way, Unit 8, Oakville, ON L6H 0N1 1.49km -
Coffee Time
1289 Marlborough Crt, Oakville, ON L6H 2R9 1.61km -
Tim Hortons
1289 Marlborough Court, Oakville, ON L6H 2R9 1.55km
-
One Health Clubs - Oakville
1011 Upper Middle Road E, Upper Oakville Shopping Centre, Oakville, ON L6H 4L3 0.27km -
GoodLife Fitness
2395 Trafalgar Road, Oakville, ON L6H 6K7 1.57km -
Just Train It
505 Iroquois Shore Road, Unit 10, Oakville, ON L6H 2R3 2.01km
-
Metro Pharmacy
1011 Upper Middle Road E, Oakville, ON L6H 4L2 0.17km -
Queens Medical Center
1289 Marlborough Crt, Oakville, ON L6H 2R9 1.61km -
Queens Drug Mart Pharmacy
1289 Marlborough Crt, Oakville, ON L6H 2R9 1.61km
-
Thai Siam Cuisine
Upper Oakville Shopping Centre, 1011 Upper Middle Rd E, Oakville, ON L6H 4L1 0.06km -
Bento Sushi
1011 Upper Middle Road, Oakville, ON L6J 4Z2 0.17km -
Hyderabad House
1011 Upper Middle Road East, Unit C22, Oakville, ON L6H 4L2 0.09km
-
Upper Oakville Shopping Centre
1011 Upper Middle Road E, Oakville, ON L6H 4L2 0.17km -
Oakville Place
240 Leighland Ave, Oakville, ON L6H 3H6 2.44km -
Oakville Entertainment Centrum
2075 Winston Park Drive, Oakville, ON L6H 6P5 3.62km
-
The Source Bulk Foods
1011 Upper Middle Road E, Unit C15, Oakville, ON L6H 4L3 0.07km -
Metro
1011 Upper Middle Road E, Oakville, ON L6H 4L4 0.17km -
Farm Boy
1907 Ironoak Way, Oakwoods Centre, Oakville, ON L6H 0N1 1.5km
-
The Beer Store
1011 Upper Middle Road E, Oakville, ON L6H 4L2 0.17km -
LCBO
251 Oak Walk Dr, Oakville, ON L6H 6M3 2.06km -
LCBO
321 Cornwall Drive, Suite C120, Oakville, ON L6J 7Z5 3.22km
-
Husky
1537 Trafalgar Road, Oakville, ON L6H 5P4 1.17km -
Esso
305 Dundas Street E, Oakville, ON L6H 7C3 2.12km -
Oakville Honda
500 Iroquois Shore Road, Oakville, ON L6H 2Y7 2.14km
-
Five Drive-In Theatre
2332 Ninth Line, Oakville, ON L6H 7G9 2.25km -
Cineplex - Winston Churchill VIP
2081 Winston Park Drive, Oakville, ON L6H 6P5 3.44km -
Film.Ca Cinemas
171 Speers Road, Unit 25, Oakville, ON L6K 3W8 4.22km
-
White Oaks Branch - Oakville Public Library
1070 McCraney Street E, Oakville, ON L6H 2R6 2.4km -
Clarkson Community Centre
2475 Truscott Drive, Mississauga, ON L5J 2B3 4.67km -
Oakville Public Library - Central Branch
120 Navy Street, Oakville, ON L6J 2Z4 4.86km
-
Oakville Hospital
231 Oak Park Boulevard, Oakville, ON L6H 7S8 1.78km -
Oakville Trafalgar Memorial Hospital
3001 Hospital Gate, Oakville, ON L6M 0L8 6.82km -
The Credit Valley Hospital
2200 Eglinton Avenue W, Mississauga, ON L5M 2N1 8.29km
-
Bayshire Woods Park
1359 Bayshire Dr, Oakville ON L6H 6C7 1.13km -
Thorn Lodge Park
Thorn Lodge Dr (Woodchester Dr), Mississauga ON 4.8km -
Lakeside Park
2 Navy St (at Front St.), Oakville ON L6J 2Y5 5.19km
-
TD Bank Financial Group
2517 Prince Michael Dr, Oakville ON L6H 0E9 1.85km -
RBC Royal Bank
309 Hays Blvd (Trafalgar and Dundas), Oakville ON L6H 6Z3 1.89km -
TD Bank Financial Group
321 Iroquois Shore Rd, Oakville ON L6H 1M3 2.23km
- 4 bath
- 3 bed
- 1500 sqft
20 Chester Street, Oakville, Ontario • L6H 6G8 • 1015 - RO River Oaks
- 2 bath
- 3 bed
- 1100 sqft
1027 Elizabeth Place, Oakville, Ontario • L6H 3H8 • 1005 - FA Falgarwood
- 3 bath
- 3 bed
- 1500 sqft
1373 Harmsworth Square, Oakville, Ontario • L6H 3E7 • 1005 - FA Falgarwood
- 2 bath
- 3 bed
1382 Gainsborough Drive, Oakville, Ontario • L6H 2H6 • 1005 - FA Falgarwood
- 3 bath
- 4 bed
- 1500 sqft
131 Genesee Drive, Oakville, Ontario • L6H 5Z3 • 1015 - RO River Oaks
- 4 bath
- 3 bed
32-1550 Grosvenor Street, Oakville, Ontario • L6H 2Z1 • 1005 - FA Falgarwood













