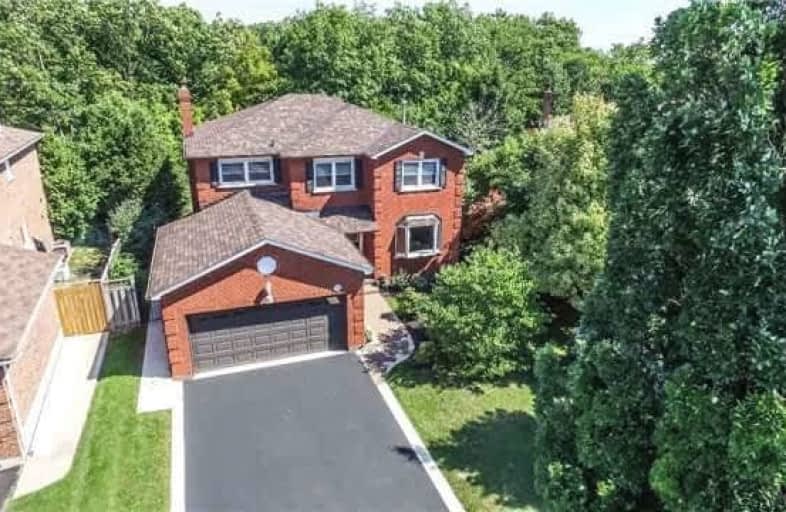Sold on Nov 02, 2018
Note: Property is not currently for sale or for rent.

-
Type: Detached
-
Style: 2-Storey
-
Lot Size: 40.71 x 119.32 Feet
-
Age: 31-50 years
-
Taxes: $5,675 per year
-
Days on Site: 38 Days
-
Added: Sep 07, 2019 (1 month on market)
-
Updated:
-
Last Checked: 5 hours ago
-
MLS®#: W4257774
-
Listed By: Re/max aboutowne realty corp., brokerage
Location, Location! This Fab Family Home Is Nestled On A Pie Shaped Lot, Backing Onto Lush Ravine. Easy Commuter Access To Major Hwys And Go. Iroquois Ridge Hs District. Walk To Shops, Restaurants, Schools & Rec Ctr. Over 2400 Sf With A Great Layout. Carpet Free! Beautifully Updated Kit W/Granite, Pot Lights And Greenhouse Breakfast Area. Cozy Updated Fam Rm W/ Fp And Pot Lights. Very Spacious Bdrms. Roof 2017. Neutral. Drive Holds 4 Cars.
Extras
Includes: Fridge, Stove, Bi Dw, Washer, Dryer, Elfs, Blinds, Gdo
Property Details
Facts for 2033 Laurelwood Drive, Oakville
Status
Days on Market: 38
Last Status: Sold
Sold Date: Nov 02, 2018
Closed Date: Dec 14, 2018
Expiry Date: Nov 30, 2018
Sold Price: $1,157,500
Unavailable Date: Nov 02, 2018
Input Date: Sep 25, 2018
Prior LSC: Listing with no contract changes
Property
Status: Sale
Property Type: Detached
Style: 2-Storey
Age: 31-50
Area: Oakville
Community: Iroquois Ridge North
Availability Date: 60-90
Inside
Bedrooms: 4
Bathrooms: 3
Kitchens: 1
Rooms: 8
Den/Family Room: Yes
Air Conditioning: Central Air
Fireplace: Yes
Laundry Level: Main
Washrooms: 3
Building
Basement: Full
Heat Type: Forced Air
Heat Source: Gas
Exterior: Brick
Water Supply: Municipal
Special Designation: Unknown
Parking
Driveway: Pvt Double
Garage Spaces: 2
Garage Type: Attached
Covered Parking Spaces: 4
Total Parking Spaces: 6
Fees
Tax Year: 2018
Tax Legal Description: Pcl 16-1, Sec 20M374 ; Lt 16, Pl 20M374 ; Oakville
Taxes: $5,675
Highlights
Feature: Level
Feature: Public Transit
Feature: Ravine
Feature: Rec Centre
Feature: School
Land
Cross Street: Upper Middle
Municipality District: Oakville
Fronting On: East
Parcel Number: 249080164
Pool: None
Sewer: Sewers
Lot Depth: 119.32 Feet
Lot Frontage: 40.71 Feet
Lot Irregularities: 119.52 Ft X 40.72 F
Zoning: Res
Additional Media
- Virtual Tour: http://www.myvisuallistings.com/vtnb/270531
Rooms
Room details for 2033 Laurelwood Drive, Oakville
| Type | Dimensions | Description |
|---|---|---|
| Kitchen Main | 3.02 x 3.45 | Granite Counter |
| Living Main | 3.94 x 3.35 | Hardwood Floor |
| Dining Main | 4.57 x 3.35 | Bay Window |
| Family Main | 6.10 x 3.35 | Fireplace |
| Laundry Main | - | |
| Foyer Main | - | |
| Master 2nd | 6.12 x 4.22 | 4 Pc Ensuite, W/I Closet, Hardwood Floor |
| 2nd Br 2nd | 4.27 x 3.20 | |
| 3rd Br 2nd | 5.51 x 3.51 | |
| 4th Br 2nd | 2.74 x 3.15 |
| XXXXXXXX | XXX XX, XXXX |
XXXX XXX XXXX |
$X,XXX,XXX |
| XXX XX, XXXX |
XXXXXX XXX XXXX |
$X,XXX,XXX | |
| XXXXXXXX | XXX XX, XXXX |
XXXXXXX XXX XXXX |
|
| XXX XX, XXXX |
XXXXXX XXX XXXX |
$X,XXX,XXX | |
| XXXXXXXX | XXX XX, XXXX |
XXXXXXX XXX XXXX |
|
| XXX XX, XXXX |
XXXXXX XXX XXXX |
$X,XXX,XXX | |
| XXXXXXXX | XXX XX, XXXX |
XXXXXXX XXX XXXX |
|
| XXX XX, XXXX |
XXXXXX XXX XXXX |
$X,XXX,XXX | |
| XXXXXXXX | XXX XX, XXXX |
XXXXXXX XXX XXXX |
|
| XXX XX, XXXX |
XXXXXX XXX XXXX |
$X,XXX,XXX |
| XXXXXXXX XXXX | XXX XX, XXXX | $1,157,500 XXX XXXX |
| XXXXXXXX XXXXXX | XXX XX, XXXX | $1,188,800 XXX XXXX |
| XXXXXXXX XXXXXXX | XXX XX, XXXX | XXX XXXX |
| XXXXXXXX XXXXXX | XXX XX, XXXX | $1,229,900 XXX XXXX |
| XXXXXXXX XXXXXXX | XXX XX, XXXX | XXX XXXX |
| XXXXXXXX XXXXXX | XXX XX, XXXX | $1,249,900 XXX XXXX |
| XXXXXXXX XXXXXXX | XXX XX, XXXX | XXX XXXX |
| XXXXXXXX XXXXXX | XXX XX, XXXX | $1,378,000 XXX XXXX |
| XXXXXXXX XXXXXXX | XXX XX, XXXX | XXX XXXX |
| XXXXXXXX XXXXXX | XXX XX, XXXX | $1,288,888 XXX XXXX |

St Michaels Separate School
Elementary: CatholicHoly Family School
Elementary: CatholicSheridan Public School
Elementary: PublicMontclair Public School
Elementary: PublicMunn's Public School
Elementary: PublicPost's Corners Public School
Elementary: PublicÉcole secondaire Gaétan Gervais
Secondary: PublicGary Allan High School - Oakville
Secondary: PublicGary Allan High School - STEP
Secondary: PublicHoly Trinity Catholic Secondary School
Secondary: CatholicIroquois Ridge High School
Secondary: PublicWhite Oaks High School
Secondary: Public- 3 bath
- 4 bed
- 2000 sqft
3067 Max Khan Boulevard, Oakville, Ontario • L6H 7H5 • Rural Oakville
- 4 bath
- 4 bed
1261 Jezero Crescent, Oakville, Ontario • L6H 0B5 • Iroquois Ridge North




