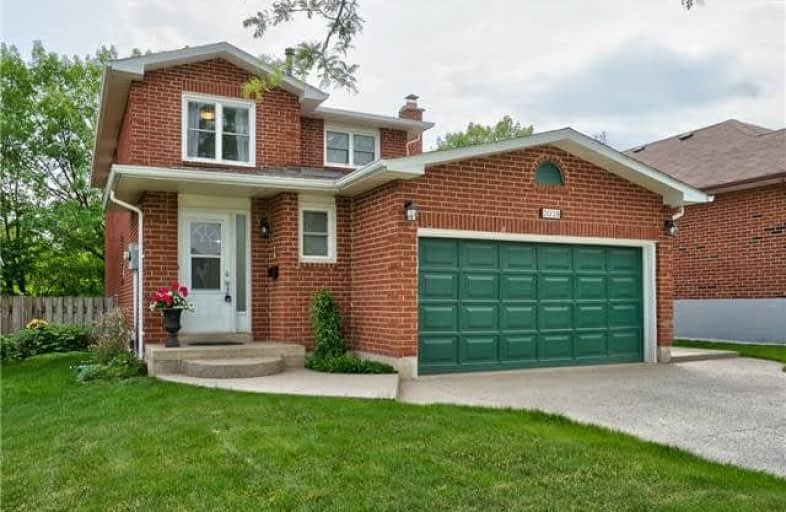Sold on Jun 15, 2018
Note: Property is not currently for sale or for rent.

-
Type: Detached
-
Style: 2-Storey
-
Size: 1500 sqft
-
Lot Size: 42.65 x 111.55 Feet
-
Age: 31-50 years
-
Taxes: $4,545 per year
-
Days on Site: 7 Days
-
Added: Sep 07, 2019 (1 week on market)
-
Updated:
-
Last Checked: 2 hours ago
-
MLS®#: W4156490
-
Listed By: Royal lepage realty plus oakville, brokerage
Situated On A Quiet Side Street Backing Ravine & Munn's Creek Walking Trail, This Inviting 4-Bedroom, 2 1/2 Bath Family Home Has Been Freshly Painted Throughout And Features A Long List Of Attractive Upgrades. Hardwoods On Main Level. Custom Renovated Kitchen With Granite, Ss Appliances, Storage. Master Features 3-Pc Ensuite, W/I Closet. Ll Professionally Finished. Front Driveway & Walkway Is Maintenance Free Pebbled Concrete. Back Garden Prof Landscaped.
Extras
Incl:Fridg/Stove W Dbl Oven/Bi Micro/Dshwshr/Wtr Purifier/Wshr/Dryr/All Elfs/Wndw Cvrs+Drpry Hw/Rain Barrel/Cvac+Attachmt/Agdo+Remotes/Rear Sprinkler;Excl:Gas Bbq/Freezr/Bar Fridg/Patio Umbrella+Planter Pots+Deck Box/Fence Art/Bdrm?curtains
Property Details
Facts for 2038 Elm Road, Oakville
Status
Days on Market: 7
Last Status: Sold
Sold Date: Jun 15, 2018
Closed Date: Aug 08, 2018
Expiry Date: Nov 08, 2018
Sold Price: $960,000
Unavailable Date: Jun 15, 2018
Input Date: Jun 08, 2018
Property
Status: Sale
Property Type: Detached
Style: 2-Storey
Size (sq ft): 1500
Age: 31-50
Area: Oakville
Community: River Oaks
Availability Date: Flexible
Assessment Amount: $593,500
Assessment Year: 2018
Inside
Bedrooms: 4
Bathrooms: 3
Kitchens: 1
Rooms: 8
Den/Family Room: Yes
Air Conditioning: Central Air
Fireplace: Yes
Laundry Level: Lower
Central Vacuum: Y
Washrooms: 3
Building
Basement: Finished
Basement 2: Full
Heat Type: Forced Air
Heat Source: Gas
Exterior: Brick
UFFI: No
Water Supply: Municipal
Special Designation: Unknown
Parking
Driveway: Pvt Double
Garage Spaces: 2
Garage Type: Attached
Covered Parking Spaces: 2
Total Parking Spaces: 4
Fees
Tax Year: 2018
Tax Legal Description: Pcl 160-1, Sec 20M291; Lt 160, Pl 20M291; Oakville
Taxes: $4,545
Highlights
Feature: Park
Feature: Ravine
Land
Cross Street: Elm Rd / Upper Middl
Municipality District: Oakville
Fronting On: West
Parcel Number: 249180077
Pool: None
Sewer: Sewers
Lot Depth: 111.55 Feet
Lot Frontage: 42.65 Feet
Acres: < .50
Zoning: Rl8
Waterfront: None
Additional Media
- Virtual Tour: http://virtualviewing.ca/mm16b/2038-elm-road-oakville-u/
Rooms
Room details for 2038 Elm Road, Oakville
| Type | Dimensions | Description |
|---|---|---|
| Kitchen Ground | 3.07 x 4.55 | Sliding Doors, W/O To Deck |
| Living Ground | 3.35 x 5.31 | Hardwood Floor |
| Dining Ground | 2.72 x 2.82 | Hardwood Floor |
| Family Ground | 2.97 x 5.28 | Fireplace, Hardwood Floor |
| Master 2nd | 3.35 x 3.63 | 3 Pc Ensuite, W/I Closet |
| Br 2nd | 3.00 x 3.53 | |
| Br 2nd | 2.57 x 3.15 | |
| Br 2nd | 2.57 x 3.02 | |
| Rec Bsmt | 6.02 x 8.18 | |
| Utility Bsmt | 2.03 x 5.36 | |
| Laundry Bsmt | 2.84 x 3.78 |
| XXXXXXXX | XXX XX, XXXX |
XXXX XXX XXXX |
$XXX,XXX |
| XXX XX, XXXX |
XXXXXX XXX XXXX |
$XXX,XXX |
| XXXXXXXX XXXX | XXX XX, XXXX | $960,000 XXX XXXX |
| XXXXXXXX XXXXXX | XXX XX, XXXX | $964,900 XXX XXXX |

St Johns School
Elementary: CatholicRiver Oaks Public School
Elementary: PublicMunn's Public School
Elementary: PublicPost's Corners Public School
Elementary: PublicSunningdale Public School
Elementary: PublicSt Andrew Catholic School
Elementary: CatholicÉcole secondaire Gaétan Gervais
Secondary: PublicGary Allan High School - Oakville
Secondary: PublicGary Allan High School - STEP
Secondary: PublicSt Ignatius of Loyola Secondary School
Secondary: CatholicHoly Trinity Catholic Secondary School
Secondary: CatholicWhite Oaks High School
Secondary: Public- — bath
- — bed
- — sqft
1384 Hastings Road, Oakville, Ontario • L6H 2Y1 • 1005 - FA Falgarwood



