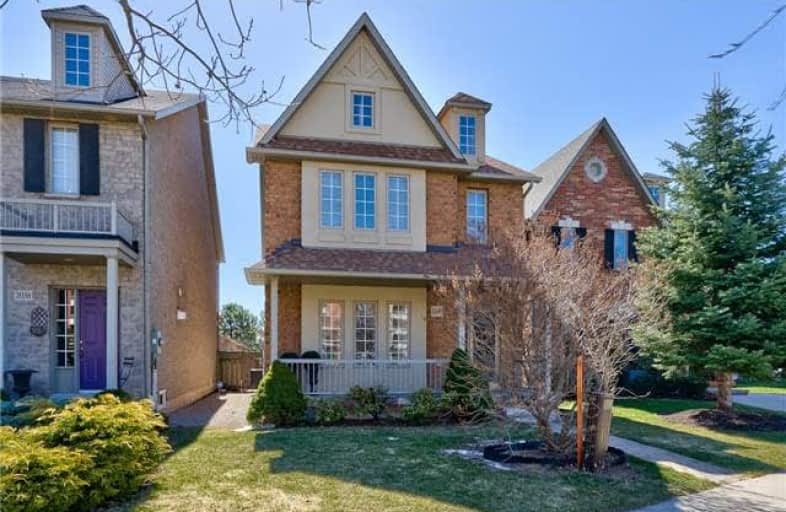Sold on Jun 06, 2018
Note: Property is not currently for sale or for rent.

-
Type: Detached
-
Style: 2-Storey
-
Size: 1500 sqft
-
Lot Size: 31 x 152.66 Feet
-
Age: 16-30 years
-
Taxes: $5,261 per year
-
Days on Site: 41 Days
-
Added: Sep 07, 2019 (1 month on market)
-
Updated:
-
Last Checked: 10 hours ago
-
MLS®#: W4108417
-
Listed By: Royal lepage real estate services ltd., brokerage
Upgraded Family Home Backing Onto Laneway,Wooded Trail & Ravine! Interlock W/Way,Landscaping,Front Porch,Trex Decking, Flagstone Patio & Heated Salt Water Pool. Open Concept Main Flr W/Smooth 9' Ceilings. Hrdwd T/O,Spacious Lr & Dr,U/D 2Pc,Kit W/Granite,Brkfst Bar O/Looks Family Rm W/Gas Fp. Mud Rm W/O To Patio/Deck/Pool/Garage. Spacious Master W/4Pc Enst,Soaker Tub,Sep Shower & W/I Clst. Two Other Spacious Bdrms Share An U/D Main 4Pc.
Extras
All Window Coverings, Electric Light Fixtures, Fridge, Stove, Dishwasher, Washer, Dryer, Garage Door Opener & Remote. Hot Water Tank Rental. Roof (16), Furnace(17).
Property Details
Facts for 2040 Merchants Gate, Oakville
Status
Days on Market: 41
Last Status: Sold
Sold Date: Jun 06, 2018
Closed Date: Jul 20, 2018
Expiry Date: Jul 18, 2018
Sold Price: $909,000
Unavailable Date: Jun 06, 2018
Input Date: Apr 26, 2018
Property
Status: Sale
Property Type: Detached
Style: 2-Storey
Size (sq ft): 1500
Age: 16-30
Area: Oakville
Community: Glen Abbey
Availability Date: 90 Days/Tba
Assessment Amount: $687,000
Assessment Year: 2018
Inside
Bedrooms: 3
Bathrooms: 3
Kitchens: 1
Rooms: 7
Den/Family Room: Yes
Air Conditioning: Central Air
Fireplace: Yes
Laundry Level: Lower
Washrooms: 3
Building
Basement: Full
Basement 2: Unfinished
Heat Type: Forced Air
Heat Source: Gas
Exterior: Brick
Exterior: Stucco/Plaster
Water Supply: Municipal
Special Designation: Unknown
Parking
Driveway: Pvt Double
Garage Spaces: 2
Garage Type: Detached
Covered Parking Spaces: 2
Total Parking Spaces: 4
Fees
Tax Year: 2018
Tax Legal Description: Lt 3 Pl 20M800; Oakville S/T Ease Hr80499 Over Pt3
Taxes: $5,261
Highlights
Feature: Park
Feature: Public Transit
Feature: Ravine
Feature: Rec Centre
Feature: School
Feature: Wooded/Treed
Land
Cross Street: Third Line/Merchants
Municipality District: Oakville
Fronting On: South
Parcel Number: 248600207
Pool: Abv Grnd
Sewer: Sewers
Lot Depth: 152.66 Feet
Lot Frontage: 31 Feet
Acres: < .50
Additional Media
- Virtual Tour: http://virtualviewing.ca/mm16b/2040-merchants-gate-oakville-u/
Rooms
Room details for 2040 Merchants Gate, Oakville
| Type | Dimensions | Description |
|---|---|---|
| Living Main | 4.65 x 4.14 | Hardwood Floor, Open Concept, Large Window |
| Dining Main | 4.06 x 3.91 | Hardwood Floor, Open Concept, O/Looks Living |
| Kitchen Main | 3.66 x 2.44 | Granite Counter, Breakfast Bar, O/Looks Family |
| Family Main | 5.33 x 4.42 | Hardwood Floor, Gas Fireplace, Large Window |
| Mudroom Main | - | Tile Floor, W/O To Deck |
| Master 2nd | 5.39 x 4.22 | Hardwood Floor, 4 Pc Ensuite, W/I Closet |
| 2nd Br 2nd | 4.47 x 2.95 | Hardwood Floor, Double Closet, Chair Rail |
| 3rd Br 2nd | 3.96 x 3.05 | Hardwood Floor, Double Closet, Large Closet |
| XXXXXXXX | XXX XX, XXXX |
XXXX XXX XXXX |
$XXX,XXX |
| XXX XX, XXXX |
XXXXXX XXX XXXX |
$XXX,XXX |
| XXXXXXXX XXXX | XXX XX, XXXX | $909,000 XXX XXXX |
| XXXXXXXX XXXXXX | XXX XX, XXXX | $949,900 XXX XXXX |

St. Teresa of Calcutta Elementary School
Elementary: CatholicSt Joan of Arc Catholic Elementary School
Elementary: CatholicSt Bernadette Separate School
Elementary: CatholicPilgrim Wood Public School
Elementary: PublicHeritage Glen Public School
Elementary: PublicWest Oak Public School
Elementary: PublicÉSC Sainte-Trinité
Secondary: CatholicAbbey Park High School
Secondary: PublicGarth Webb Secondary School
Secondary: PublicSt Ignatius of Loyola Secondary School
Secondary: CatholicThomas A Blakelock High School
Secondary: PublicHoly Trinity Catholic Secondary School
Secondary: Catholic- 3 bath
- 3 bed
2189 Shorncliffe Boulevard, Oakville, Ontario • L6M 3X2 • West Oak Trails



