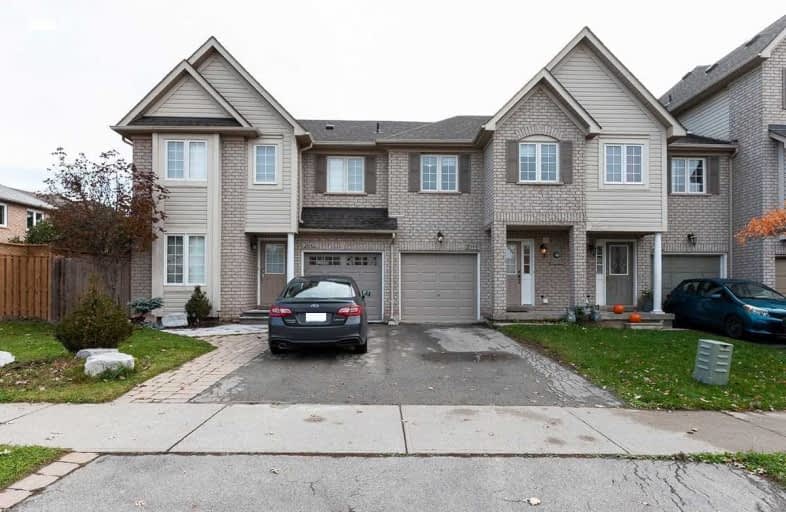Sold on Nov 30, 2018
Note: Property is not currently for sale or for rent.

-
Type: Att/Row/Twnhouse
-
Style: 2-Storey
-
Lot Size: 18.01 x 104.17 Feet
-
Age: No Data
-
Taxes: $2,916 per year
-
Days on Site: 10 Days
-
Added: Nov 20, 2018 (1 week on market)
-
Updated:
-
Last Checked: 3 months ago
-
MLS®#: W4307758
-
Listed By: Cityscape real estate ltd., brokerage
Beautiful 3 Bedrm And 4 Bath Freehold Town Home Located On Quiet Child Friendly Street In The Highly Sought Neighborhood. It Has Been Tastefully Updated. This Gorgeous Home Features Fresh Paint, New Flooring And A Brand New Basement With 3 Piece Bathroom. Stainless Steel Applncs.
Extras
Minutes From The New State Of The Art Oakville Hospital And Amazing Walking Trails As Well As Being Located In One Of The Most Sough After School Districts. Inside Entry To Garage. Garage Door (2015) Shingles (2015)
Property Details
Facts for 2044 Glenhampton Road, Oakville
Status
Days on Market: 10
Last Status: Sold
Sold Date: Nov 30, 2018
Closed Date: Jan 25, 2019
Expiry Date: Mar 08, 2019
Sold Price: $710,000
Unavailable Date: Nov 25, 2018
Input Date: Nov 20, 2018
Property
Status: Sale
Property Type: Att/Row/Twnhouse
Style: 2-Storey
Area: Oakville
Community: West Oak Trails
Availability Date: Tbd
Inside
Bedrooms: 3
Bathrooms: 4
Kitchens: 1
Rooms: 6
Den/Family Room: No
Air Conditioning: Central Air
Fireplace: Yes
Washrooms: 4
Building
Basement: Finished
Heat Type: Forced Air
Heat Source: Gas
Exterior: Alum Siding
Exterior: Brick
Water Supply: Municipal
Special Designation: Unknown
Parking
Driveway: Private
Garage Spaces: 1
Garage Type: Attached
Covered Parking Spaces: 1
Fees
Tax Year: 2017
Tax Legal Description: Ptblk106, Pl20M696 Pt66 20R13348, Oakville
Taxes: $2,916
Highlights
Feature: Fenced Yard
Feature: Hospital
Feature: Library
Feature: Place Of Worship
Feature: School
Land
Cross Street: Third Line And West
Municipality District: Oakville
Fronting On: North
Parcel Number: 249252771
Pool: None
Sewer: Sewers
Lot Depth: 104.17 Feet
Lot Frontage: 18.01 Feet
Additional Media
- Virtual Tour: http://virtualviews.ca/?id=417711132&branded=0
Rooms
Room details for 2044 Glenhampton Road, Oakville
| Type | Dimensions | Description |
|---|---|---|
| Living Main | 3.02 x 5.26 | Hardwood Floor, Open Concept, Fireplace |
| Dining Main | 2.97 x 3.07 | Combined W/Living, Open Concept, Hardwood Floor |
| Kitchen Main | 2.87 x 3.68 | Updated, Stainless Steel Ap, Open Concept |
| Master 2nd | 3.58 x 5.26 | Laminate, Ensuite Bath, Updated |
| Br 2nd | 2.57 x 4.65 | Laminate, Closet, Updated |
| Bathroom 2nd | 2.54 x 4.06 | Laminate, Closet, Updated |
| Rec Bsmt | 3.30 x 7.00 | Laminate, Updated |
| XXXXXXXX | XXX XX, XXXX |
XXXX XXX XXXX |
$XXX,XXX |
| XXX XX, XXXX |
XXXXXX XXX XXXX |
$XXX,XXX | |
| XXXXXXXX | XXX XX, XXXX |
XXXX XXX XXXX |
$XXX,XXX |
| XXX XX, XXXX |
XXXXXX XXX XXXX |
$XXX,XXX | |
| XXXXXXXX | XXX XX, XXXX |
XXXXXXX XXX XXXX |
|
| XXX XX, XXXX |
XXXXXX XXX XXXX |
$XXX,XXX |
| XXXXXXXX XXXX | XXX XX, XXXX | $710,000 XXX XXXX |
| XXXXXXXX XXXXXX | XXX XX, XXXX | $729,000 XXX XXXX |
| XXXXXXXX XXXX | XXX XX, XXXX | $522,500 XXX XXXX |
| XXXXXXXX XXXXXX | XXX XX, XXXX | $525,000 XXX XXXX |
| XXXXXXXX XXXXXXX | XXX XX, XXXX | XXX XXXX |
| XXXXXXXX XXXXXX | XXX XX, XXXX | $524,900 XXX XXXX |

St Joan of Arc Catholic Elementary School
Elementary: CatholicCaptain R. Wilson Public School
Elementary: PublicHeritage Glen Public School
Elementary: PublicSt. John Paul II Catholic Elementary School
Elementary: CatholicEmily Carr Public School
Elementary: PublicForest Trail Public School (Elementary)
Elementary: PublicÉSC Sainte-Trinité
Secondary: CatholicGary Allan High School - STEP
Secondary: PublicAbbey Park High School
Secondary: PublicGarth Webb Secondary School
Secondary: PublicSt Ignatius of Loyola Secondary School
Secondary: CatholicHoly Trinity Catholic Secondary School
Secondary: Catholic- 3 bath
- 3 bed
- 1100 sqft
3183 Stornoway Circle, Oakville, Ontario • L6M 5H7 • Palermo West



