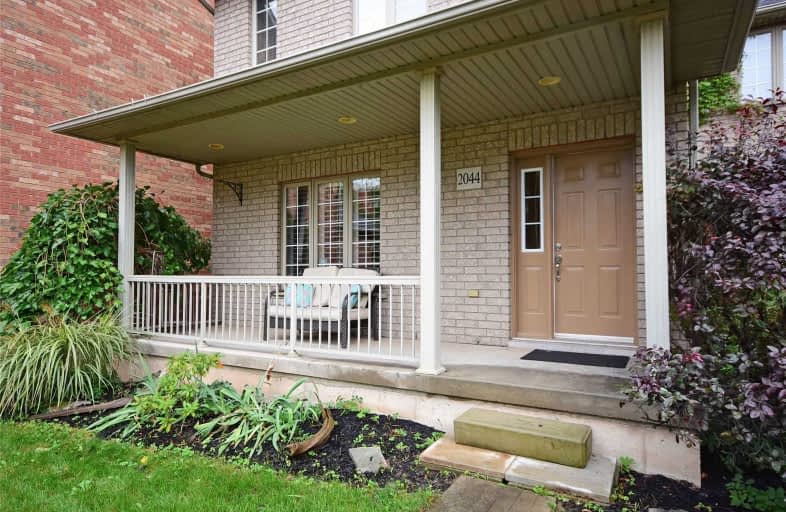Sold on Oct 16, 2019
Note: Property is not currently for sale or for rent.

-
Type: Detached
-
Style: 2-Storey
-
Size: 2500 sqft
-
Lot Size: 148 x 115.09 Feet
-
Age: 16-30 years
-
Taxes: $6,228 per year
-
Days on Site: 12 Days
-
Added: Oct 16, 2019 (1 week on market)
-
Updated:
-
Last Checked: 2 hours ago
-
MLS®#: W4598476
-
Listed By: Royal lepage realty plus, brokerage
Fabulous Floor Plan! 2551 Sq Ft. 9'Ceiling On Main Flr. Grt Rm W/Hrdwd Flr & Gas Fp. Lrge Kit. W/Dining Area, W/O To Oasis Backyard. Mflr Laundry/Mud Rm W/Direct Entry To Garage And Backyard. Wow Factor In Mbr-Bright & Spacious. Parking For 5 Cars.Unique Upper Level Fam Rm Area (Could Be 5th Bdrm) Great Open Concept Space In Bsmt. Ideally Located And Walk To Schools, Community Ctre, Plaza, Public Transit. Trails All Round. Covered Front Porch!
Extras
S/S Fridge, S/S Dishwasher, Stove & Micro Range Hood, Washer & Dryer(2016), Auto Grg Door Opener W/Remote(S), California Shutters, Wood Blinds, All Electrical Light Fixtures, Ceiling Fan.. Cac: (2018) Roof (2018) Excl: Kitchen Cabinet
Property Details
Facts for 2044 Merchants Gate, Oakville
Status
Days on Market: 12
Last Status: Sold
Sold Date: Oct 16, 2019
Closed Date: Nov 08, 2019
Expiry Date: Jan 04, 2020
Sold Price: $999,000
Unavailable Date: Oct 16, 2019
Input Date: Oct 04, 2019
Property
Status: Sale
Property Type: Detached
Style: 2-Storey
Size (sq ft): 2500
Age: 16-30
Area: Oakville
Community: Glen Abbey
Availability Date: 30/60 Tba
Inside
Bedrooms: 4
Bathrooms: 3
Kitchens: 1
Rooms: 7
Den/Family Room: Yes
Air Conditioning: Central Air
Fireplace: Yes
Washrooms: 3
Building
Basement: Part Fin
Heat Type: Forced Air
Heat Source: Gas
Exterior: Brick
Water Supply: Municipal
Special Designation: Unknown
Parking
Driveway: Private
Garage Spaces: 2
Garage Type: Attached
Covered Parking Spaces: 3
Total Parking Spaces: 5
Fees
Tax Year: 2019
Tax Legal Description: Lt 1, Pl 20M800; Oakville. S/T Ease Hr80499 Over P
Taxes: $6,228
Land
Cross Street: Third Line & Upper M
Municipality District: Oakville
Fronting On: South
Pool: None
Sewer: Sewers
Lot Depth: 115.09 Feet
Lot Frontage: 148 Feet
Lot Irregularities: 137.74 Ft X 66.45 F
Additional Media
- Virtual Tour: http://www.myvisuallistings.com/vtnb/288013
Rooms
Room details for 2044 Merchants Gate, Oakville
| Type | Dimensions | Description |
|---|---|---|
| Great Rm Main | 4.09 x 6.40 | Hardwood Floor, Gas Fireplace, Picture Window |
| Kitchen Main | 2.82 x 4.85 | Ceramic Floor, Pot Lights |
| Dining Main | 3.23 x 6.10 | Ceramic Floor, W/O To Patio |
| Master 2nd | 5.36 x 5.92 | Broadloom, 4 Pc Ensuite, W/I Closet |
| 2nd Br 2nd | 2.74 x 3.61 | Broadloom |
| 3rd Br 2nd | 3.15 x 3.61 | Broadloom |
| 4th Br 2nd | 2.72 x 4.62 | Broadloom |
| Family 2nd | 3.18 x 6.15 | Broadloom |
| Rec Bsmt | 7.80 x 6.15 | Wet Bar |
| Other Bsmt | 3.05 x 2.44 |
| XXXXXXXX | XXX XX, XXXX |
XXXX XXX XXXX |
$XXX,XXX |
| XXX XX, XXXX |
XXXXXX XXX XXXX |
$XXX,XXX |
| XXXXXXXX XXXX | XXX XX, XXXX | $999,000 XXX XXXX |
| XXXXXXXX XXXXXX | XXX XX, XXXX | $994,800 XXX XXXX |

St. Teresa of Calcutta Elementary School
Elementary: CatholicSt Joan of Arc Catholic Elementary School
Elementary: CatholicSt Bernadette Separate School
Elementary: CatholicPilgrim Wood Public School
Elementary: PublicHeritage Glen Public School
Elementary: PublicWest Oak Public School
Elementary: PublicÉSC Sainte-Trinité
Secondary: CatholicAbbey Park High School
Secondary: PublicGarth Webb Secondary School
Secondary: PublicSt Ignatius of Loyola Secondary School
Secondary: CatholicThomas A Blakelock High School
Secondary: PublicHoly Trinity Catholic Secondary School
Secondary: Catholic

