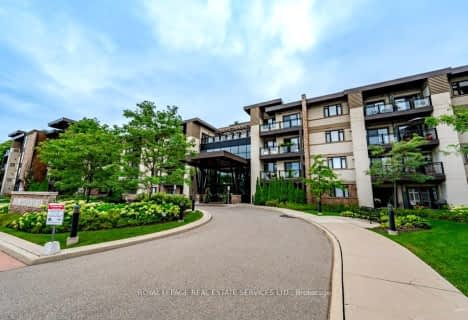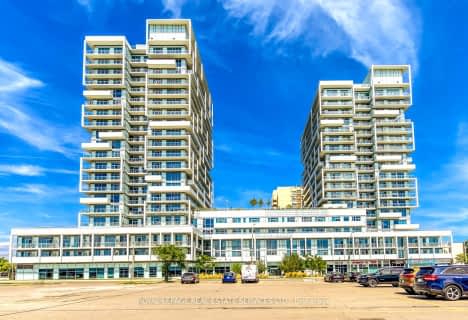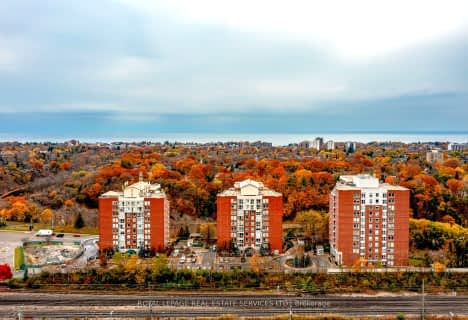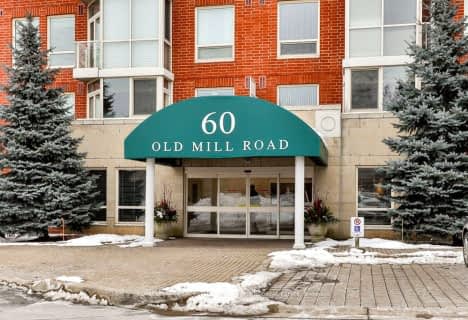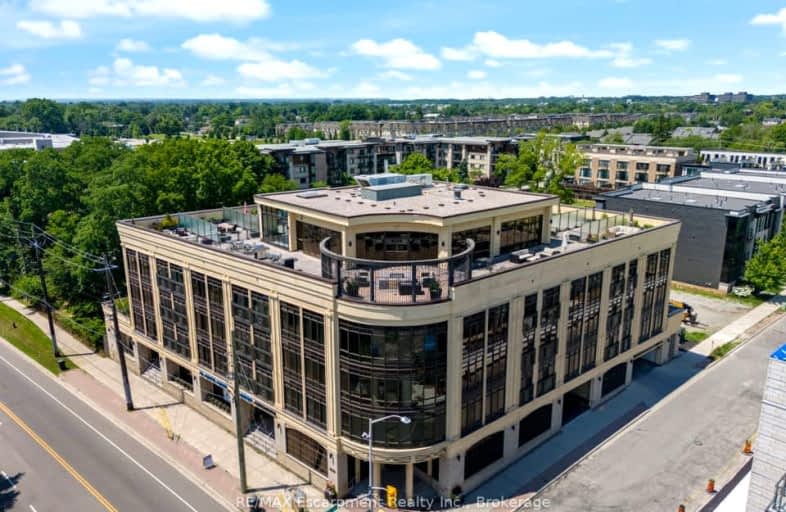
Somewhat Walkable
- Some errands can be accomplished on foot.
Some Transit
- Most errands require a car.
Bikeable
- Some errands can be accomplished on bike.

Oakwood Public School
Elementary: PublicSt James Separate School
Elementary: CatholicNew Central Public School
Elementary: PublicÉÉC Sainte-Marie-Oakville
Elementary: CatholicW H Morden Public School
Elementary: PublicPine Grove Public School
Elementary: PublicÉcole secondaire Gaétan Gervais
Secondary: PublicGary Allan High School - Oakville
Secondary: PublicGary Allan High School - STEP
Secondary: PublicThomas A Blakelock High School
Secondary: PublicSt Thomas Aquinas Roman Catholic Secondary School
Secondary: CatholicWhite Oaks High School
Secondary: Public-
Nostalgia Latin Market
391 Kerr Street, Oakville 0.97km -
Food Basics
530 Kerr Street, Oakville 1.35km -
Organic Garage
579 Kerr Street, Oakville 1.56km
-
Wine Rack
173 Lakeshore Road West, Oakville 0.21km -
The Beer Store
104 Lakeshore Road West, Oakville 0.43km -
Key Cap & Closure Inc
208 Wyecroft Road, Oakville 1.77km
-
Pane Fresco at Fortinos
173 Lakeshore Road West, Oakville 0.18km -
Harvey's
150 Lakeshore Road West, Oakville 0.24km -
Pizza Hut Oakville
146 Lakeshore Blvd West, Oakville 0.28km
-
Starbucks
146 Lakeshore Road West J, Oakville 0.26km -
The Moonshine Cafe
137 Kerr Street, Oakville 0.47km -
Tim Hortons
49 Lakeshore Road West, Oakville 0.61km
-
Credit Union Central of Ontario LTD
338 Kerr Street, Oakville 0.8km -
FirstOntario Credit Union
338 Kerr Street, Oakville 0.82km -
National Bank Financial
305 Church Street, Oakville 0.98km
-
Esso
345 Speers Road, Oakville 1.34km -
Circle K
Oakville 1.35km -
Circle K
345 Speers Road, Oakville 1.35km
-
Rebecca Public Basketball Court
171 Rebecca Street, Oakville 0.27km -
Trafalgar Park Community Centre
133 Rebecca Street, Oakville 0.36km -
Waters Edge Fitness
11 Lakeshore Road West, Oakville 0.75km
-
Burnet Parkette
Oakville 0.2km -
Brock St. Park
Oakville 0.34km -
Trafalgar Park
133 Rebecca Street, Oakville 0.41km
-
Oakville Public Library - Central Branch
120 Navy Street, Oakville 1km -
Little Free Library #35938
Unnamed Road, Oakville 1.42km -
Little Free Library #9798
85 Second Street, Oakville 1.97km
-
CML HealthCare Laboratory Services
170 Rebecca Street, Oakville 0.22km -
Zafer Mian
170 Rebecca Street, Oakville 0.23km -
Oak Lake Medical Centre and Medical Spa
146 Lakeshore Road West A2, Oakville 0.29km
-
Fortinos
173 Lakeshore Road West, Oakville 0.17km -
Loblaw pharmacy
173 Lakeshore Road West, Oakville 0.18km -
Edward's Pharmacy
170 Rebecca Street, Oakville 0.24km
-
Clearance Warehouse
183 Lakeshore Road West, Oakville 0.12km -
Oakville Commons
Kerr Street, Oakville 1.41km -
Trafalgar Village
125 Cross Avenue, Oakville 2.22km
-
Film.Ca Cinemas
171 Speers Road Unit 25, Oakville 1.45km -
Big Screen Events
481 North Service Road West Unit A14, Oakville 2.53km -
Theatre Sheridan Box Office
1430 Trafalgar Road, Oakville 4km
-
The Moonshine Cafe
137 Kerr Street, Oakville 0.47km -
Less Than Level
381 Kerr Street, Oakville 0.96km -
Brü Restaurant
134 Lakeshore Road East, Oakville 1.09km
More about this building
View 205 Lakeshore Road West, Oakville- 2 bath
- 2 bed
- 1600 sqft
Gla6-40 Old Mill Road, Oakville, Ontario • L6J 7W2 • Old Oakville
- 4 bath
- 3 bed
- 2250 sqft
409-205 Lakeshore Road West, Oakville, Ontario • L6K 0H8 • 1002 - CO Central
- 3 bath
- 2 bed
- 1400 sqft
PH3-60 Old Mill Road, Oakville, Ontario • L6J 7V9 • 1014 - QE Queen Elizabeth



