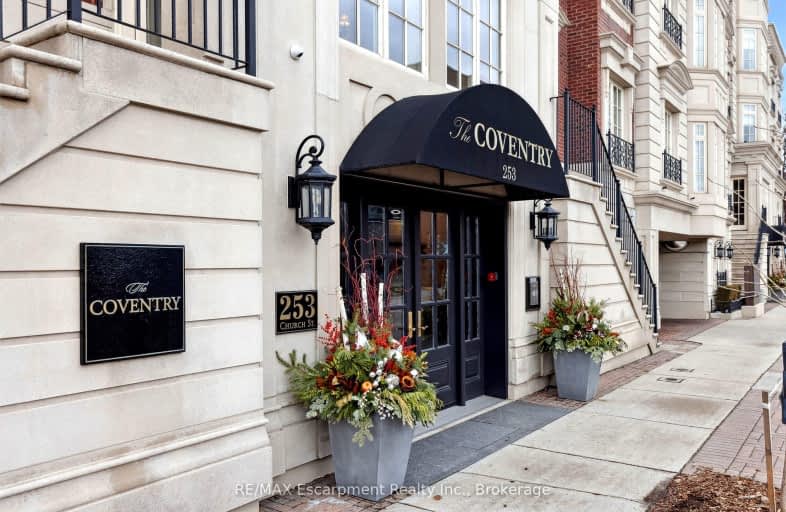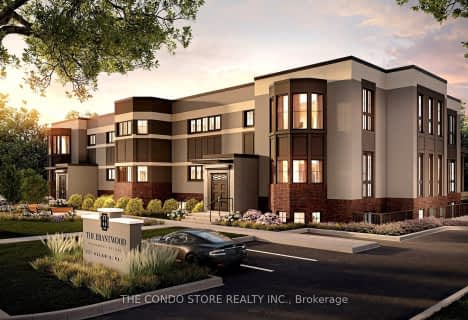Walker's Paradise
- Daily errands do not require a car.
Some Transit
- Most errands require a car.
Bikeable
- Some errands can be accomplished on bike.

Oakwood Public School
Elementary: PublicSt James Separate School
Elementary: CatholicNew Central Public School
Elementary: PublicSt Vincent's Catholic School
Elementary: CatholicÉÉC Sainte-Marie-Oakville
Elementary: CatholicW H Morden Public School
Elementary: PublicÉcole secondaire Gaétan Gervais
Secondary: PublicGary Allan High School - Oakville
Secondary: PublicGary Allan High School - STEP
Secondary: PublicOakville Trafalgar High School
Secondary: PublicSt Thomas Aquinas Roman Catholic Secondary School
Secondary: CatholicWhite Oaks High School
Secondary: Public-
Tannery Park
10 Walker St, Oakville ON 0.84km -
Westwood Park
Kerr St, Oakville ON 0.91km -
Trafalgar Park
Oakville ON 1.22km
-
TD Bank Financial Group
2325 Trafalgar Rd (at Rosegate Way), Oakville ON L6H 6N9 5.34km -
CIBC
271 Hays Blvd, Oakville ON L6H 6Z3 5.78km -
TD Bank Financial Group
498 Dundas St W, Oakville ON L6H 6Y3 6.32km
More about this building
View 253 Church Street, Oakville- 3 bath
- 2 bed
- 1800 sqft
204-221 Allan Street, Oakville, Ontario • L6J 3P2 • Old Oakville
- 3 bath
- 2 bed
- 1400 sqft
406-123 Maurice Drive East, Oakville, Ontario • L6K 2W6 • Old Oakville
- 4 bath
- 3 bed
- 2000 sqft
201-123 Maurice Drive West, Oakville, Ontario • L6K 2W6 • Old Oakville





