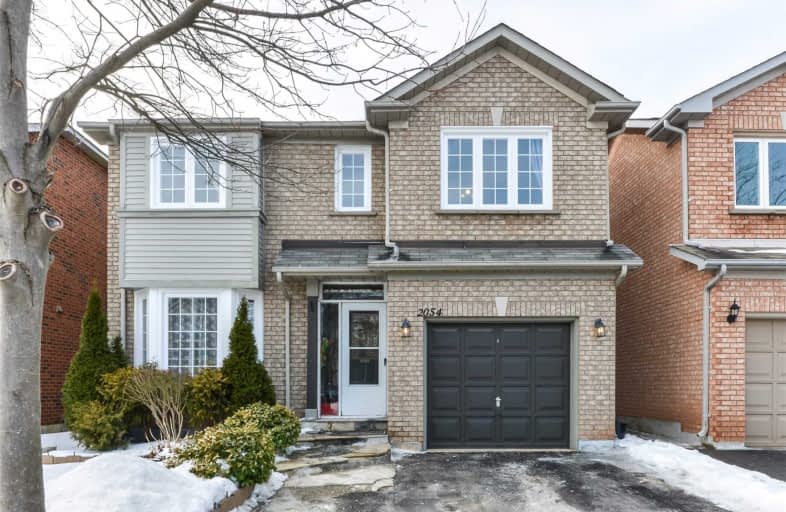
St Johns School
Elementary: Catholic
1.68 km
Our Lady of Peace School
Elementary: Catholic
1.78 km
St. Teresa of Calcutta Elementary School
Elementary: Catholic
0.24 km
River Oaks Public School
Elementary: Public
1.86 km
Pilgrim Wood Public School
Elementary: Public
1.80 km
West Oak Public School
Elementary: Public
0.32 km
Gary Allan High School - Oakville
Secondary: Public
2.86 km
Gary Allan High School - STEP
Secondary: Public
2.86 km
Abbey Park High School
Secondary: Public
1.55 km
Garth Webb Secondary School
Secondary: Public
2.45 km
St Ignatius of Loyola Secondary School
Secondary: Catholic
0.61 km
Holy Trinity Catholic Secondary School
Secondary: Catholic
2.54 km



