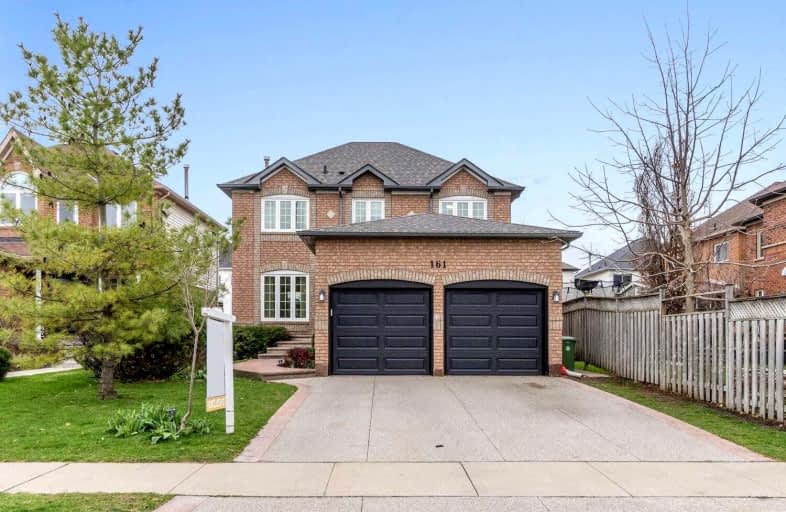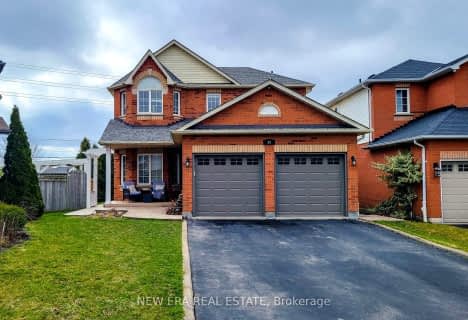
Flamborough Centre School
Elementary: Public
3.85 km
St. Thomas Catholic Elementary School
Elementary: Catholic
2.03 km
Mary Hopkins Public School
Elementary: Public
2.12 km
Allan A Greenleaf Elementary
Elementary: Public
1.14 km
Guardian Angels Catholic Elementary School
Elementary: Catholic
2.03 km
Guy B Brown Elementary Public School
Elementary: Public
0.82 km
École secondaire Georges-P-Vanier
Secondary: Public
6.90 km
Aldershot High School
Secondary: Public
5.82 km
Sir John A Macdonald Secondary School
Secondary: Public
8.06 km
St. Mary Catholic Secondary School
Secondary: Catholic
8.06 km
Waterdown District High School
Secondary: Public
1.09 km
Westdale Secondary School
Secondary: Public
7.48 km














