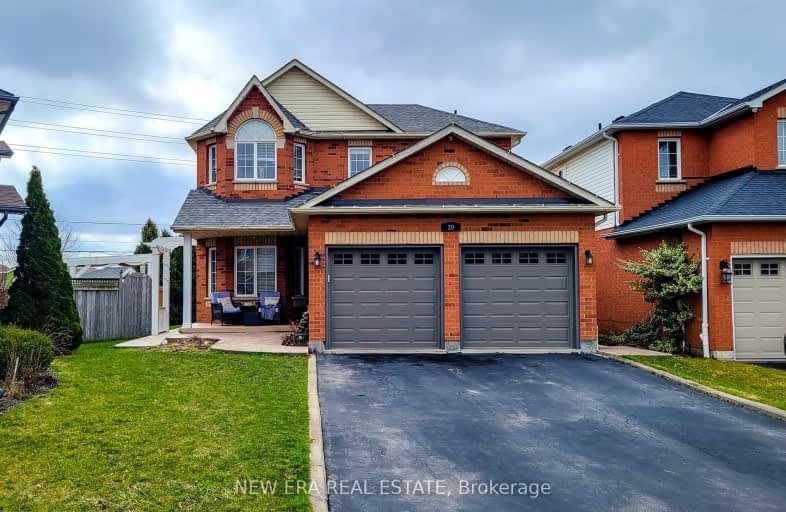Somewhat Walkable
- Some errands can be accomplished on foot.
Minimal Transit
- Almost all errands require a car.
Somewhat Bikeable
- Most errands require a car.

Flamborough Centre School
Elementary: PublicSt. Thomas Catholic Elementary School
Elementary: CatholicMary Hopkins Public School
Elementary: PublicAllan A Greenleaf Elementary
Elementary: PublicGuardian Angels Catholic Elementary School
Elementary: CatholicGuy B Brown Elementary Public School
Elementary: PublicÉcole secondaire Georges-P-Vanier
Secondary: PublicAldershot High School
Secondary: PublicSir John A Macdonald Secondary School
Secondary: PublicSt. Mary Catholic Secondary School
Secondary: CatholicWaterdown District High School
Secondary: PublicWestdale Secondary School
Secondary: Public-
Wag Park
King Rd (North Service Road), Burlington ON 4.53km -
Kerncliff Park
2198 Kerns Rd, Burlington ON L7P 1P8 5.06km -
Kerns Park
1801 Kerns Rd, Burlington ON 6.14km
-
Scotiabank
76 Dundas St E, Hamilton ON L9H 0C2 0.46km -
CIBC Cash Dispenser
475 6 Hwy, Dundas ON L9H 7K2 1.22km -
President's Choice Financial ATM
115 Hamilton St N, Waterdown ON L8B 1A8 1.74km
- 3 bath
- 3 bed
- 1500 sqft
284 Great Falls Boulevard, Hamilton, Ontario • L8B 1Z5 • Waterdown





















