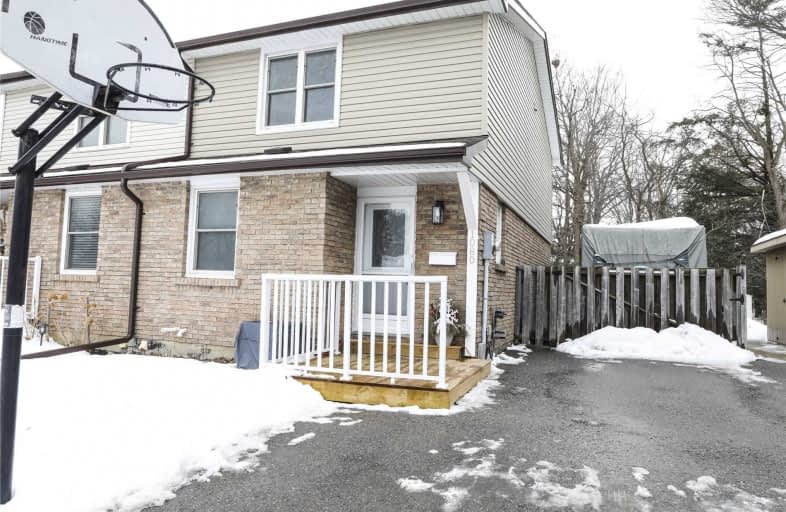
Hillsdale Public School
Elementary: Public
1.53 km
Beau Valley Public School
Elementary: Public
0.61 km
Gordon B Attersley Public School
Elementary: Public
1.02 km
Queen Elizabeth Public School
Elementary: Public
1.13 km
St Joseph Catholic School
Elementary: Catholic
1.27 km
Sherwood Public School
Elementary: Public
1.52 km
DCE - Under 21 Collegiate Institute and Vocational School
Secondary: Public
3.90 km
Monsignor Paul Dwyer Catholic High School
Secondary: Catholic
3.12 km
R S Mclaughlin Collegiate and Vocational Institute
Secondary: Public
3.27 km
Eastdale Collegiate and Vocational Institute
Secondary: Public
2.89 km
O'Neill Collegiate and Vocational Institute
Secondary: Public
2.59 km
Maxwell Heights Secondary School
Secondary: Public
2.13 km





