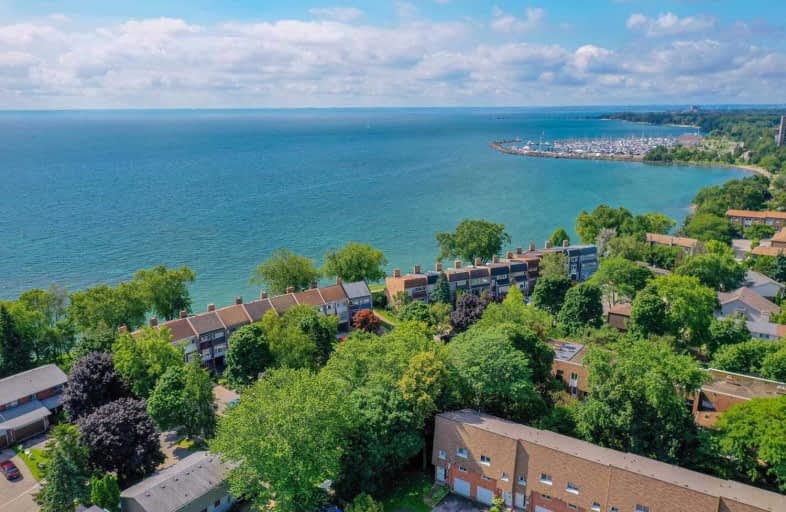Sold on Sep 26, 2019
Note: Property is not currently for sale or for rent.

-
Type: Att/Row/Twnhouse
-
Style: 3-Storey
-
Size: 2000 sqft
-
Lot Size: 20.11 x 75 Feet
-
Age: 31-50 years
-
Taxes: $5,124 per year
-
Days on Site: 32 Days
-
Added: Sep 27, 2019 (1 month on market)
-
Updated:
-
Last Checked: 3 hours ago
-
MLS®#: W4556786
-
Listed By: Re/max aboutowne realty corp., brokerage
3-Level, Luxury, Executive Waterfront Freehold Townhouse, Many Recent Upgrades Incl Custom Designed Open Concept Kitchen And Unobscured Views To Fully Enjoy Living On Lake Ontario. Ground Floor Foyer Leads To Family Room With Gas Fp And Views To The Lake; Main Level - Open Concept 32' X 22' Living/Dining Room Layout Great For Entertaining, A Featured Gas Fireplace And Sliding Glass Doors Leading To A 211 Sq Ft Terrace With Unobstructed Views Of Lake Ont.
Extras
Enjoy The Private, Landscaped Flagstone Patio With Serene Gardens And Walk Out To The Waterfront Trail Top Lvl Master With En-Suite. 2 More Bdrms Both O/L Lake Ontario. 4th (Attic) Level Has Drop Down Stairs To Access Lge Storage Area.
Property Details
Facts for 2054 Waters Edge Drive, Oakville
Status
Days on Market: 32
Last Status: Sold
Sold Date: Sep 26, 2019
Closed Date: Jan 31, 2020
Expiry Date: Nov 30, 2019
Sold Price: $1,377,500
Unavailable Date: Sep 26, 2019
Input Date: Aug 25, 2019
Prior LSC: Listing with no contract changes
Property
Status: Sale
Property Type: Att/Row/Twnhouse
Style: 3-Storey
Size (sq ft): 2000
Age: 31-50
Area: Oakville
Community: Bronte West
Availability Date: Flexible
Assessment Amount: $698,000
Assessment Year: 2019
Inside
Bedrooms: 3
Bathrooms: 3
Kitchens: 1
Rooms: 9
Den/Family Room: Yes
Air Conditioning: Central Air
Fireplace: Yes
Laundry Level: Main
Central Vacuum: Y
Washrooms: 3
Building
Basement: None
Heat Type: Forced Air
Heat Source: Gas
Exterior: Brick
Exterior: Vinyl Siding
Elevator: N
UFFI: No
Energy Certificate: N
Green Verification Status: N
Water Supply: Municipal
Special Designation: Unknown
Retirement: N
Parking
Driveway: Private
Garage Spaces: 1
Garage Type: Attached
Covered Parking Spaces: 2
Total Parking Spaces: 3
Fees
Tax Year: 2019
Tax Legal Description: Plan 1438 Pt Blk H, Rp 20R865 Pt 2; Oakville
Taxes: $5,124
Highlights
Feature: Beach
Feature: Cul De Sac
Feature: Lake Access
Feature: Lake/Pond
Feature: Marina
Feature: Waterfront
Land
Cross Street: Marine Dr And Third
Municipality District: Oakville
Fronting On: South
Parcel Number: 247620279
Pool: None
Sewer: Sewers
Lot Depth: 75 Feet
Lot Frontage: 20.11 Feet
Lot Irregularities: 23.38 Feet Lake Front
Acres: < .50
Zoning: Rm1 Sp:57
Waterfront: Direct
Water Body Name: Ontario
Water Body Type: Lake
Additional Media
- Virtual Tour: https://tours.jmacphotography.ca/1406721?idx=1
Rooms
Room details for 2054 Waters Edge Drive, Oakville
| Type | Dimensions | Description |
|---|---|---|
| Foyer Ground | 2.79 x 3.17 | Tile Floor, Ceramic Floor |
| Family Ground | 3.63 x 4.88 | Fireplace, W/O To Patio, Overlook Water |
| Laundry Ground | 1.55 x 4.17 | Ceramic Floor, W/O To Patio, Overlook Water |
| Powder Rm Ground | - | Ceramic Floor |
| Living 2nd | 5.64 x 6.55 | Fireplace, W/O To Sundeck, Overlook Water |
| Dining 2nd | 2.54 x 3.25 | Hardwood Floor, Sliding Doors, Combined W/Living |
| Kitchen 2nd | 3.25 x 4.55 | Quartz Counter, Breakfast Area, Bay Window |
| Breakfast 2nd | 2.54 x 3.00 | Fireplace, O/Looks Frontyard, Bay Window |
| Master 3rd | 4.14 x 5.11 | W/I Closet, 3 Pc Ensuite, Bay Window |
| 2nd Br 3rd | 3.40 x 4.80 | Hardwood Floor, Overlook Water, Bay Window |
| 3rd Br 3rd | 2.24 x 3.05 | Hardwood Floor, Overlook Water, Bay Window |
| Bathroom 3rd | - | 3 Pc Ensuite |
| XXXXXXXX | XXX XX, XXXX |
XXXX XXX XXXX |
$X,XXX,XXX |
| XXX XX, XXXX |
XXXXXX XXX XXXX |
$X,XXX,XXX |
| XXXXXXXX XXXX | XXX XX, XXXX | $1,377,500 XXX XXXX |
| XXXXXXXX XXXXXX | XXX XX, XXXX | $1,450,000 XXX XXXX |

École élémentaire Patricia-Picknell
Elementary: PublicBrookdale Public School
Elementary: PublicGladys Speers Public School
Elementary: PublicSt Joseph's School
Elementary: CatholicEastview Public School
Elementary: PublicSt Dominics Separate School
Elementary: CatholicÉcole secondaire Gaétan Gervais
Secondary: PublicRobert Bateman High School
Secondary: PublicAbbey Park High School
Secondary: PublicSt Ignatius of Loyola Secondary School
Secondary: CatholicThomas A Blakelock High School
Secondary: PublicSt Thomas Aquinas Roman Catholic Secondary School
Secondary: Catholic

