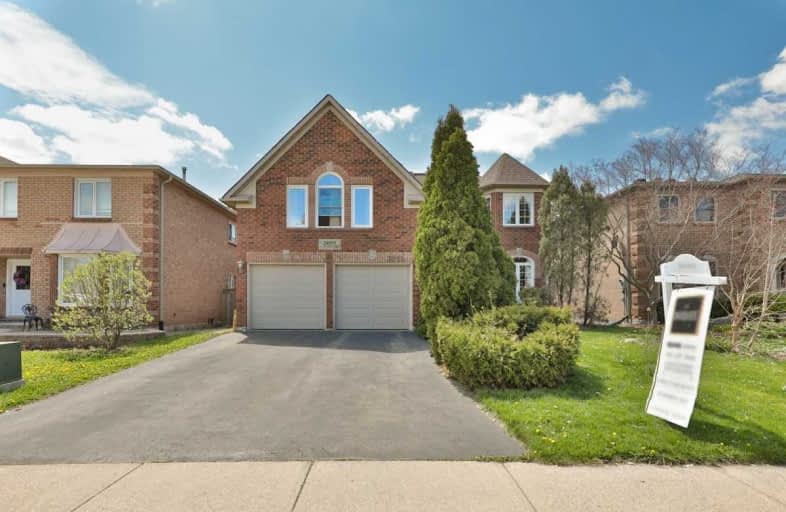Sold on Jul 23, 2020
Note: Property is not currently for sale or for rent.

-
Type: Detached
-
Style: 2-Storey
-
Size: 3000 sqft
-
Lot Size: 50 x 118.11 Feet
-
Age: 31-50 years
-
Taxes: $6,364 per year
-
Days on Site: 77 Days
-
Added: May 07, 2020 (2 months on market)
-
Updated:
-
Last Checked: 2 hours ago
-
MLS®#: W4755972
-
Listed By: Re/max aboutowne realty corp., brokerage
A Fabulous Opportunity In Glen Abbey! 5 Bdrms, 4 Baths, 3500 Sqft Home With Separate In-Law/Nanny Suite Over The Garage Is Ideal For A Growing Family. Offers A Generous Floor Plan With A Functional Layout. Separate Lr And Dr; Eat-In Kitchen; Family Room, Den, Lots Of Hdwd Floors And Rec Room. Steps To Abbey Park Hs, Rec Centre, Shops, Parks + It Provides Easy Access To Bronte Go Station And Hwy.
Extras
Inclusions: Fridge,Stove, Bi Dw, Micro,W/D,Bsmt Fridge & Freezer; All Other Elfs,Bathroom Mirrors, All Window Coverings,2 Gdos & 1 Remote Exclusions: Dining Room Light Fixture
Property Details
Facts for 2055 Blacksmith Lane, Oakville
Status
Days on Market: 77
Last Status: Sold
Sold Date: Jul 23, 2020
Closed Date: Sep 10, 2020
Expiry Date: Aug 31, 2020
Sold Price: $1,280,000
Unavailable Date: Jul 23, 2020
Input Date: May 07, 2020
Property
Status: Sale
Property Type: Detached
Style: 2-Storey
Size (sq ft): 3000
Age: 31-50
Area: Oakville
Community: Glen Abbey
Availability Date: 90+ Days
Inside
Bedrooms: 5
Bathrooms: 4
Kitchens: 1
Rooms: 10
Den/Family Room: Yes
Air Conditioning: Central Air
Fireplace: Yes
Laundry Level: Main
Washrooms: 4
Building
Basement: Full
Basement 2: Part Fin
Heat Type: Forced Air
Heat Source: Gas
Exterior: Brick
Exterior: Metal/Side
Elevator: N
Water Supply: Municipal
Special Designation: Unknown
Parking
Driveway: Pvt Double
Garage Spaces: 2
Garage Type: Attached
Covered Parking Spaces: 2
Total Parking Spaces: 4
Fees
Tax Year: 2019
Tax Legal Description: Pcl 38-1,Sec 20M485;Lt 38,Pl 20M485;S/T H392689
Taxes: $6,364
Land
Cross Street: Third Line & Kings C
Municipality District: Oakville
Fronting On: West
Parcel Number: 248600083
Pool: None
Sewer: Sewers
Lot Depth: 118.11 Feet
Lot Frontage: 50 Feet
Acres: < .50
Zoning: Res
Additional Media
- Virtual Tour: https://www.youtube.com/watch?v=8c-m8bXFUvY&feature=youtu.be
Rooms
Room details for 2055 Blacksmith Lane, Oakville
| Type | Dimensions | Description |
|---|---|---|
| Living Main | 5.84 x 3.66 | |
| Dining Main | 4.42 x 3.63 | |
| Kitchen Main | 3.66 x 2.39 | |
| Breakfast Main | 3.17 x 3.43 | |
| Family Main | 4.27 x 5.21 | |
| Den Main | 3.66 x 3.63 | |
| Master 2nd | 4.27 x 7.67 | |
| Br 2nd | 3.66 x 3.66 | |
| Br 2nd | 3.68 x 3.02 | |
| Br 2nd | 4.09 x 4.32 | |
| Br 2nd | 5.18 x 3.66 | |
| Rec Bsmt | 5.31 x 10.57 |

| XXXXXXXX | XXX XX, XXXX |
XXXX XXX XXXX |
$X,XXX,XXX |
| XXX XX, XXXX |
XXXXXX XXX XXXX |
$X,XXX,XXX |
| XXXXXXXX XXXX | XXX XX, XXXX | $1,280,000 XXX XXXX |
| XXXXXXXX XXXXXX | XXX XX, XXXX | $1,338,000 XXX XXXX |

St Matthew's School
Elementary: CatholicSt. Teresa of Calcutta Elementary School
Elementary: CatholicSt Bernadette Separate School
Elementary: CatholicPilgrim Wood Public School
Elementary: PublicHeritage Glen Public School
Elementary: PublicWest Oak Public School
Elementary: PublicÉSC Sainte-Trinité
Secondary: CatholicAbbey Park High School
Secondary: PublicGarth Webb Secondary School
Secondary: PublicSt Ignatius of Loyola Secondary School
Secondary: CatholicThomas A Blakelock High School
Secondary: PublicHoly Trinity Catholic Secondary School
Secondary: Catholic
