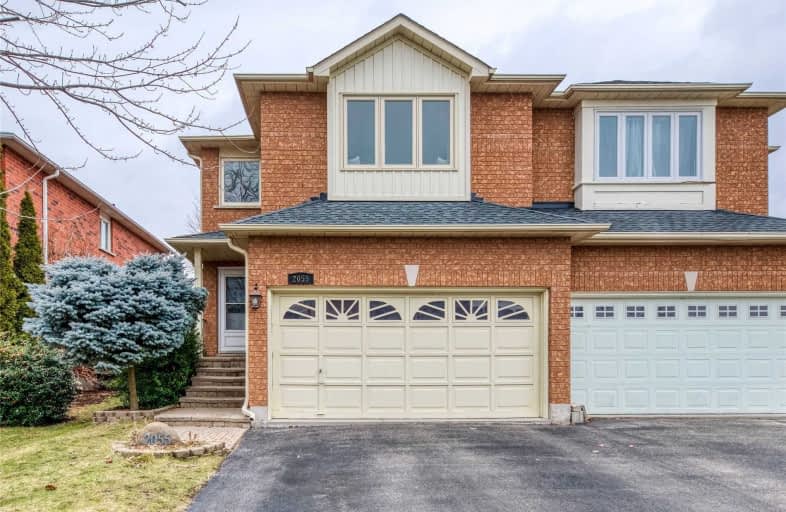Sold on Jan 25, 2021
Note: Property is not currently for sale or for rent.

-
Type: Semi-Detached
-
Style: 2-Storey
-
Size: 1500 sqft
-
Lot Size: 29.49 x 109.91 Feet
-
Age: 16-30 years
-
Taxes: $4,018 per year
-
Days on Site: 6 Days
-
Added: Jan 19, 2021 (6 days on market)
-
Updated:
-
Last Checked: 3 hours ago
-
MLS®#: W5087957
-
Listed By: Bay street group inc., brokerage
Move-In Ready Semi W/Rare 2-Car Gar+Double Driveway. Great Starter/Downsizer W/3 Good Sized Beds, Updated Baths, Incl Spa-Like Master Ensw/2 Sinks & Glass Shower (Both Baths W/Granite) And A Fully Fin Bsmt. Massive 50K Upgrades Within 2 Years. Newer Counter(2019), Hardwood Floor/Carpet(2018), Newer Roof (2017), Large Deck In Pristine Condition & Bbq Gas Line. Centrally Located In Kid-Friendly N'hood. Easy Access To Shops/Schools/Highways.
Extras
Existing S/S Fridge, Stove, Dishwasher, Washer&Dryer, Garage Door Openers, All Window Covering, All Elfs,Cold Room Shelving & Fridge, Garage Organizer Excluded: Tv Mount
Property Details
Facts for 2055 Shady Glen Road, Oakville
Status
Days on Market: 6
Last Status: Sold
Sold Date: Jan 25, 2021
Closed Date: Mar 15, 2021
Expiry Date: May 31, 2022
Sold Price: $1,115,800
Unavailable Date: Jan 25, 2021
Input Date: Jan 19, 2021
Prior LSC: Listing with no contract changes
Property
Status: Sale
Property Type: Semi-Detached
Style: 2-Storey
Size (sq ft): 1500
Age: 16-30
Area: Oakville
Community: West Oak Trails
Availability Date: Flexible
Inside
Bedrooms: 3
Bathrooms: 3
Kitchens: 1
Rooms: 6
Den/Family Room: Yes
Air Conditioning: Central Air
Fireplace: Yes
Laundry Level: Lower
Washrooms: 3
Building
Basement: Finished
Basement 2: Full
Heat Type: Forced Air
Heat Source: Gas
Exterior: Brick
UFFI: No
Water Supply: Municipal
Special Designation: Unknown
Parking
Driveway: Pvt Double
Garage Spaces: 2
Garage Type: Attached
Covered Parking Spaces: 2
Total Parking Spaces: 4
Fees
Tax Year: 2020
Tax Legal Description: Plan M644 Pt Lot 286 Rp 20R12323 Parts 21,22
Taxes: $4,018
Highlights
Feature: Fenced Yard
Feature: Golf
Feature: Hospital
Feature: Rec Centre
Feature: School
Feature: Wooded/Treed
Land
Cross Street: Upper Middle/Postmas
Municipality District: Oakville
Fronting On: North
Pool: None
Sewer: Sewers
Lot Depth: 109.91 Feet
Lot Frontage: 29.49 Feet
Acres: < .50
Zoning: Rl8
Additional Media
- Virtual Tour: https://tours.aisonphoto.com/s/idx/254236
Rooms
Room details for 2055 Shady Glen Road, Oakville
| Type | Dimensions | Description |
|---|---|---|
| Living Main | 4.45 x 4.80 | Hardwood Floor, Open Concept, Fireplace |
| Dining Main | 3.30 x 3.89 | O/Looks Backyard, W/O To Deck |
| Kitchen Main | 2.59 x 2.59 | Stainless Steel Appl, Open Concept, Led Lighting |
| Master 2nd | 3.94 x 4.47 | 4 Pc Ensuite, W/I Closet, Led Lighting |
| 2nd Br 2nd | 3.71 x 4.72 | Large Window, Closet, Led Lighting |
| 3rd Br 2nd | 3.33 x 3.20 | Large Window, Closet, Led Lighting |
| Rec Bsmt | 4.62 x 8.10 | Broadloom, Large Closet |
| XXXXXXXX | XXX XX, XXXX |
XXXX XXX XXXX |
$X,XXX,XXX |
| XXX XX, XXXX |
XXXXXX XXX XXXX |
$XXX,XXX | |
| XXXXXXXX | XXX XX, XXXX |
XXXX XXX XXXX |
$XXX,XXX |
| XXX XX, XXXX |
XXXXXX XXX XXXX |
$XXX,XXX | |
| XXXXXXXX | XXX XX, XXXX |
XXXXXXX XXX XXXX |
|
| XXX XX, XXXX |
XXXXXX XXX XXXX |
$XXX,XXX |
| XXXXXXXX XXXX | XXX XX, XXXX | $1,115,800 XXX XXXX |
| XXXXXXXX XXXXXX | XXX XX, XXXX | $849,000 XXX XXXX |
| XXXXXXXX XXXX | XXX XX, XXXX | $768,000 XXX XXXX |
| XXXXXXXX XXXXXX | XXX XX, XXXX | $785,000 XXX XXXX |
| XXXXXXXX XXXXXXX | XXX XX, XXXX | XXX XXXX |
| XXXXXXXX XXXXXX | XXX XX, XXXX | $818,000 XXX XXXX |

St Joan of Arc Catholic Elementary School
Elementary: CatholicSt Bernadette Separate School
Elementary: CatholicCaptain R. Wilson Public School
Elementary: PublicHeritage Glen Public School
Elementary: PublicSt. John Paul II Catholic Elementary School
Elementary: CatholicForest Trail Public School (Elementary)
Elementary: PublicÉSC Sainte-Trinité
Secondary: CatholicGary Allan High School - STEP
Secondary: PublicAbbey Park High School
Secondary: PublicGarth Webb Secondary School
Secondary: PublicSt Ignatius of Loyola Secondary School
Secondary: CatholicHoly Trinity Catholic Secondary School
Secondary: Catholic- 3 bath
- 3 bed
2189 Shorncliffe Boulevard, Oakville, Ontario • L6M 3X2 • West Oak Trails



